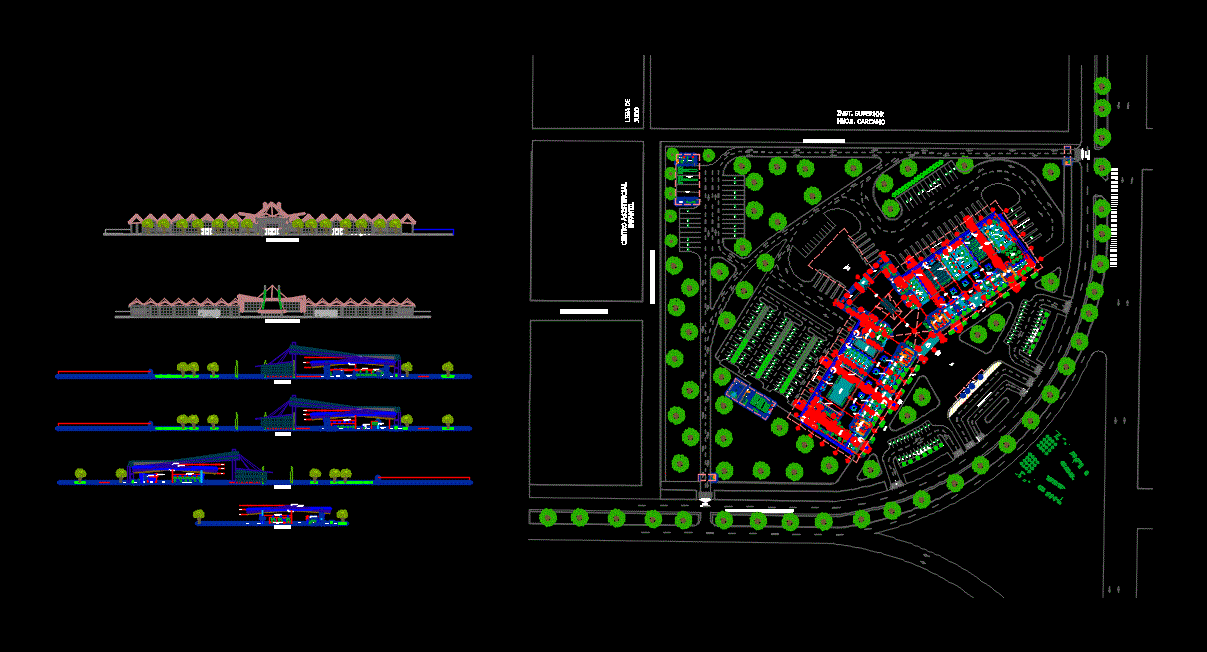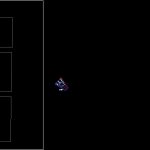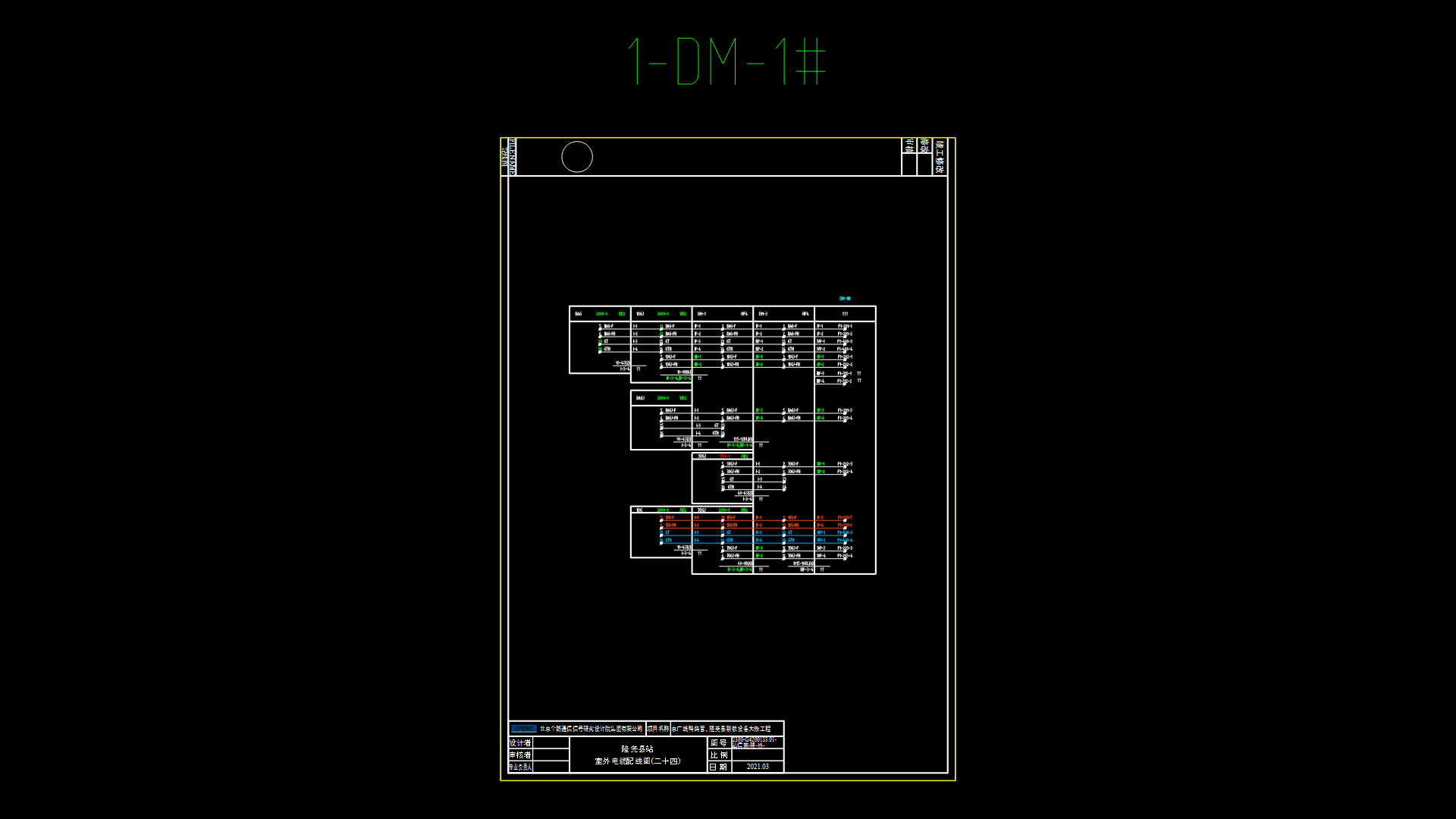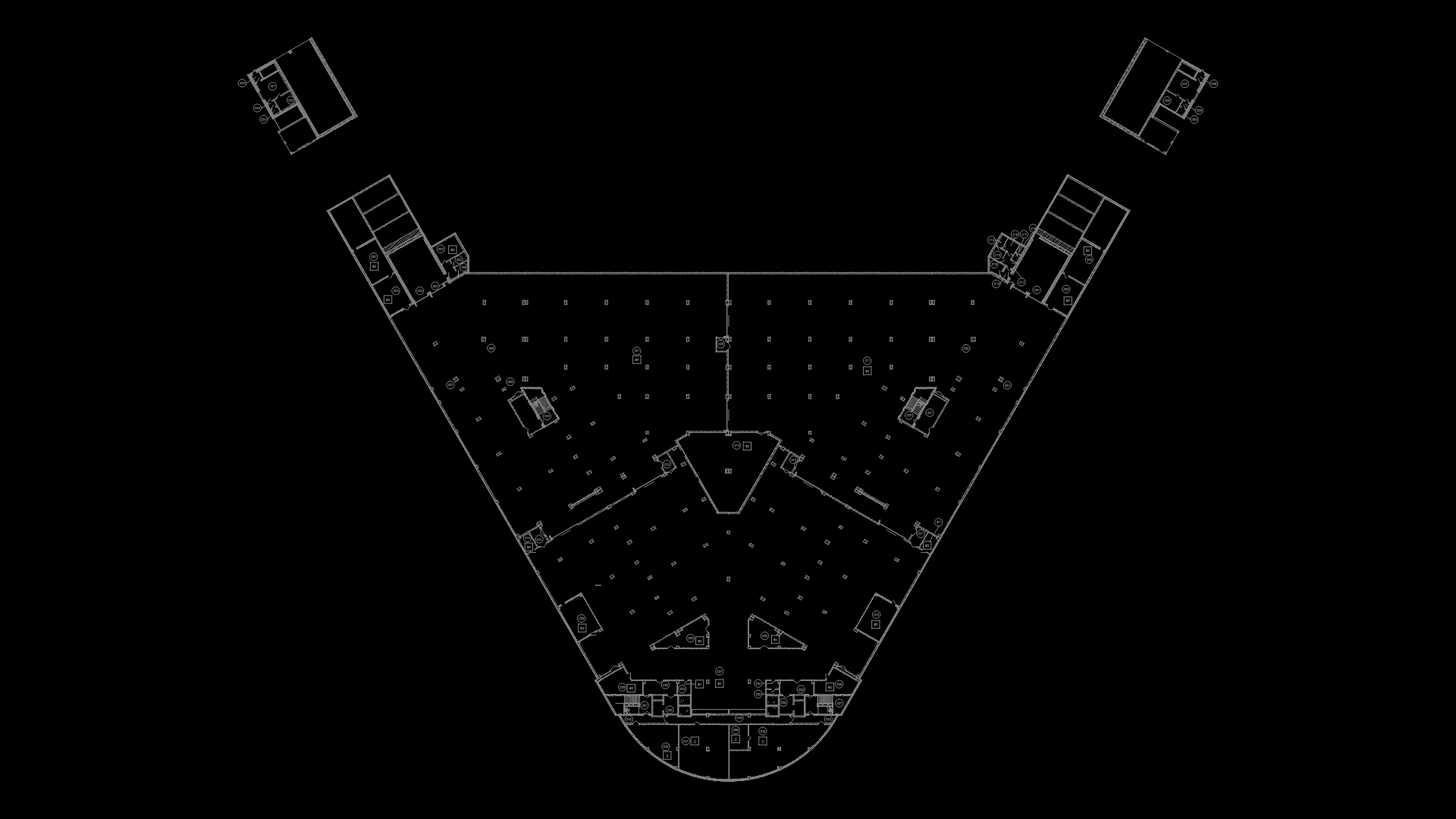Bus Station DWG Plan for AutoCAD

Detailed plans and developed in 1/125 scale; besides having developed elevations and cuts Bus Terminal
Drawing labels, details, and other text information extracted from the CAD file (Translated from Spanish):
law, year, altum, duc, bus, circular, entada, exit, to v e n i d a m i g u e g g a u, health, inst. superior, brothers carcamo, childcare center, avenida las cantutas, league of, magnolias street, avenuedeevitamiento, street petunias, taxi stop, parking, taxi stop, entrance, vehicular, baggage maneuver, waiting room, destination paita – piura, destination paita – lima, ascent platform, circulation path, internet booths, user information module, stand, tables area, secondary income, deposit, banking agency, supply, bus parking, main, plaza, paita terrestrial terminal , plane :, advisors :, arq. alejandro gonzalez arq gustavo chuecas arq. adolfo garay arq. warrior orlando, elaboration :, date :, lamina :, project :, north :, architecture, unp, national university of piura, scale :, patpro xiv, pantry, interrog, topical, sshh, cleaning deposit, metal pipe, gam, terminal terreste de paita, judo, the volumetry takes as its main element the dynamism and the movement generated by the paiteño sea, representing it through a folding coverage which generates a dynamic volume that provides aesthetics and visual comfort., dep cleaning, general deposit , false ceiling, dining room, metallic structure covered with drywall, kitchen, metal ridge, metal truss, alfonso de rojas, paita-lima destination agencies, catwalk, destination agencies districts and beaches, sales stand, tempered glass screen, destination agencies paita-piura, shop, doors, windows, —-, box of bays, high, sill, width, description, quantity, observations, tempered glass door or laminated with aluminum frame, wood contrap lacquered in bitter cedar natural color in lacquer and varnish, variable, counter-plaque in bitter cedar natural color in lacquer and varnish, counter-plaque in bitter cedar, natural color in lacquer and varnish two sheets, of. of administ., luggage storage, warehouse, management, bathroom, cement floor polished with epoxy paint colmasol-sika white color gloss finish, sshh women, sshh men, polished cement floor sealed with epoxy paint colmasol-sika color white finish bright, dep
Raw text data extracted from CAD file:
| Language | Spanish |
| Drawing Type | Plan |
| Category | Transportation & Parking |
| Additional Screenshots |
 |
| File Type | dwg |
| Materials | Aluminum, Glass, Wood, Other |
| Measurement Units | Metric |
| Footprint Area | |
| Building Features | Garden / Park, Parking |
| Tags | autocad, bus, cuts, detailed, developed, DWG, elevations, land, plan, plans, scale, Station, terminal, urban design, urbanism |








