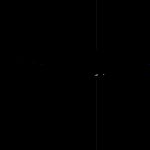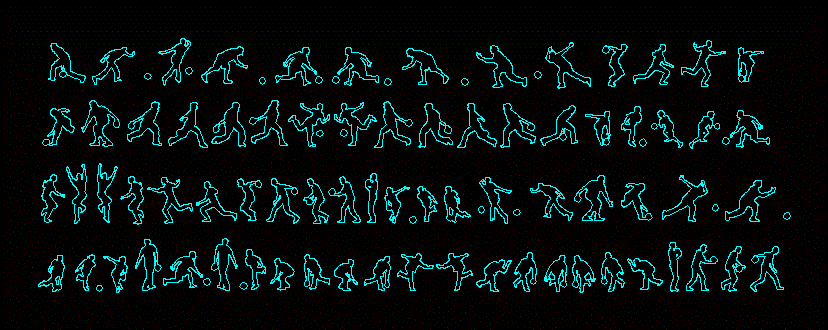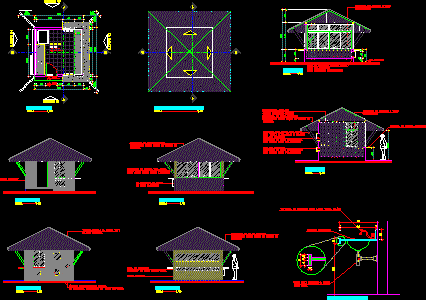Bus Station DWG Plan for AutoCAD

Bus station located in the city of Piura; cotiene architectural plans, elevations and sections plants structural drawings
Drawing labels, details, and other text information extracted from the CAD file (Translated from Spanish):
terrestrial terminal, workshop viii, location :, district: castilla, province: piura, cordova cordova juan miguel, chair :, plane :, scale :, indicated, date :, plate :, arq. gilberto vasallo c., duc, altum, year, law, arch. nelly vicuña, architecture plant, tg-gal, tg-espra, tg-z. compl., elevations, concrete template, fixed to the armed, triangular plate, plates, gauge, boarding area, exit, entrance, control, waiting room, landing area, circulation, parking, yard maneuvers, tourist office , commercial area, bird corral, dormitory drivers, campers, drinking fountain, pump room, house of force, garbage room, cleaning room, patio, deposit, ATMs, tel. pub, luggage, ticket office, sh h, parcels, sh m, garden, eaves projection, natural earth floor, retainer, structures, po io es, courts, ATMs, public telephones, cafetin, metal column inclined pre-painted polyester color silver, drywall frame covered with simple alucobond, boarding, light cover polycarbonate alvolar, entrance, kitchen, metal bracket bolted with trusses, metal plate anchored to concrete support, metal rolling door, gardener, ss.hh, disembarkation, loading and unloading , warehouse, sheep corral, drywall frame coated with blue color simple alucobond, drivers area, point, distance, x axis, axis and, administration, hall, boardroom, circulation, double window raw glass sheet with wooden frame
Raw text data extracted from CAD file:
| Language | Spanish |
| Drawing Type | Plan |
| Category | Transportation & Parking |
| Additional Screenshots |
 |
| File Type | dwg |
| Materials | Concrete, Glass, Wood, Other |
| Measurement Units | Metric |
| Footprint Area | |
| Building Features | Garden / Park, Deck / Patio, Parking |
| Tags | architectural, autocad, bus, city, DWG, elevations, located, piura, plan, plans, sections, Station, terminal |








