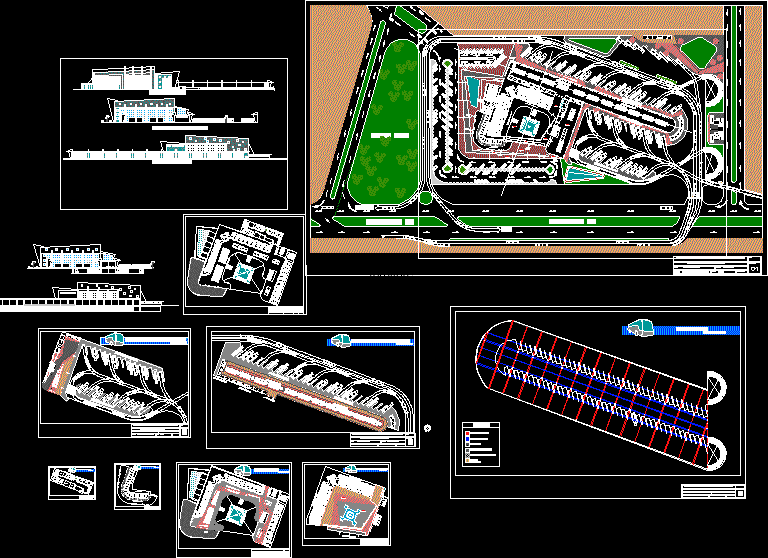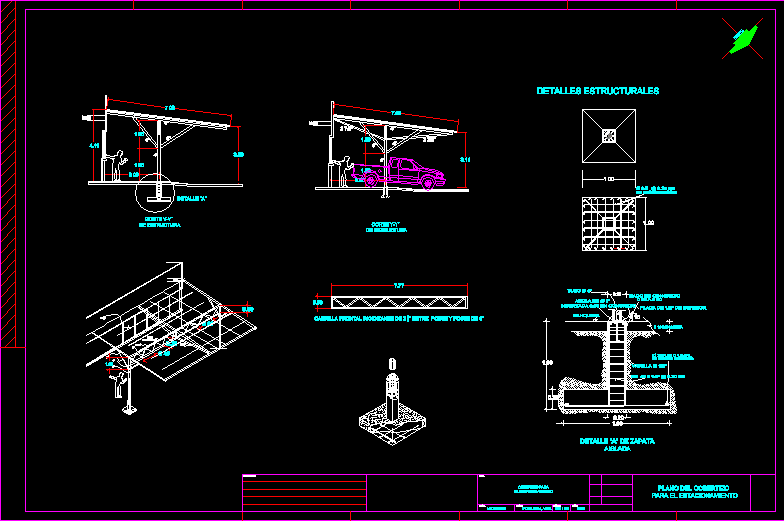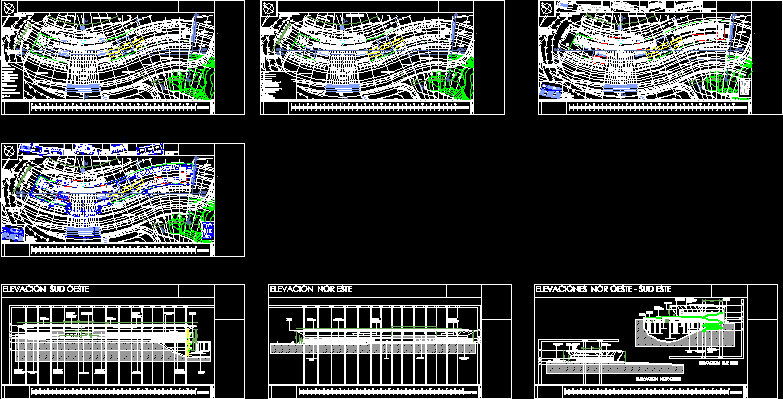Bus Station Terminal, Ica, Peru DWG Plan for AutoCAD

analysis of place, cuts, elevations, plans, parts of the terminal, and floor design
Drawing labels, details, and other text information extracted from the CAD file (Translated from Spanish):
—, npt, meeting room, south pan-American, green mattress, landing platform, boarding platform, waiting room, private parking, deposit, of., telephone booths, ATM, suovenir, tourist agency, deposit, agencies business, dining room, internal circulation, police, entrustment area, store, sh, administration office, accounting office, human resources office, logistics office, security chief office, training room, office programming and computing, room camera and sound, police post, cleaning area, control, topic, souvenirs, plans :, scale, date :, student :, subject :, ramirez martinez, jean pierre, terrestrial terminal, professional school of architecture, project :, note :, warehouse, ofi. responsible, sub. electric station, pump room, tool room, cleaning room, dump, bearing walls, mooring beams, columns, concrete plates, tridilosa structure, concrete slab, legend, personal entry, public entrance, lobby, boarding, landing area, main entrance, land terminal, bank, food court, terrace, pharmacy, commercial area, area of charge, area of parcels, departure of luggage, administrative area, north, south, changing rooms, women, sh. , men, personal entrance, emergency exit, luggage exit, public entrance, public exit, structures, jeep, wrangler, left lateral elevation, frontal elevation, ica-peru, rear elevation
Raw text data extracted from CAD file:
| Language | Spanish |
| Drawing Type | Plan |
| Category | Transportation & Parking |
| Additional Screenshots |
 |
| File Type | dwg |
| Materials | Concrete, Other |
| Measurement Units | Metric |
| Footprint Area | |
| Building Features | Garden / Park, Deck / Patio, Parking |
| Tags | analysis, autocad, bus, cuts, Design, DWG, elevations, floor, ica, parts, PERU, place, plan, plans, Station, terminal |








