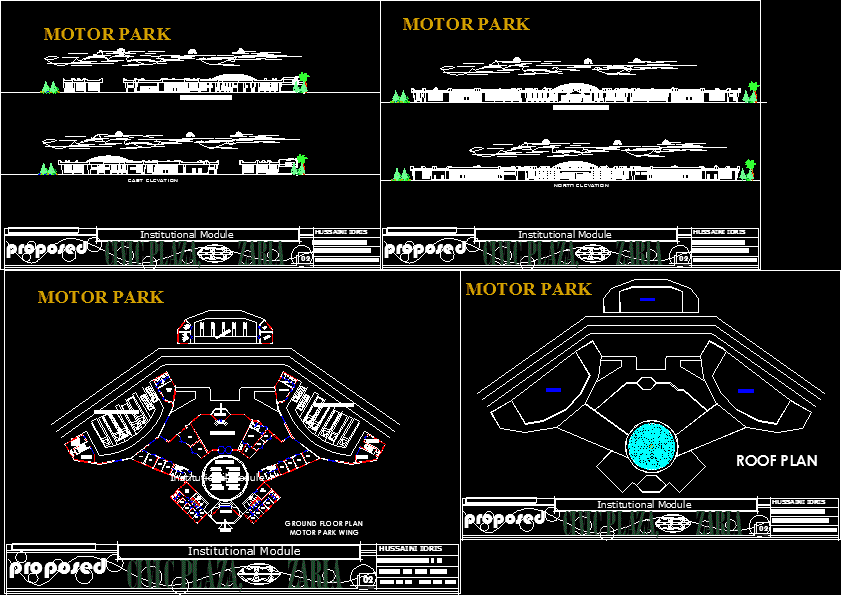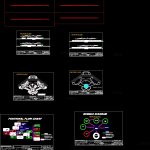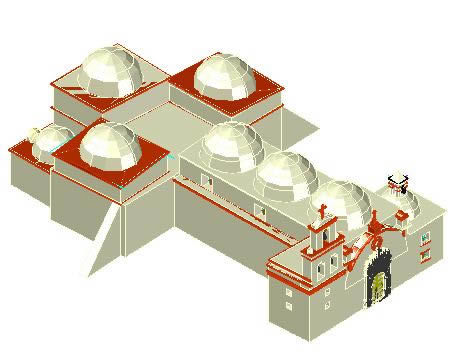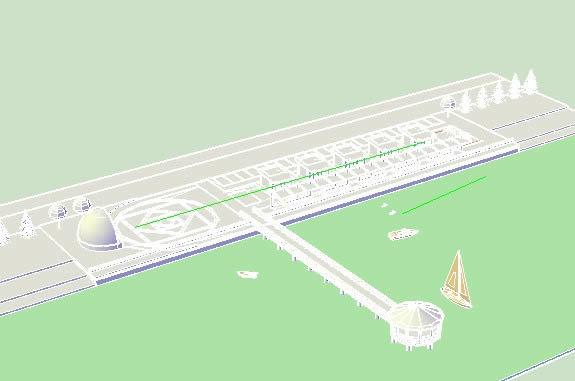Bus Terminal Design, 2 Wings With Amenities And Services, Nigeria 3D DWG Elevation for AutoCAD

The park design 3d engine, elevation, flat roof, flat floor, bubble chart and functional. The design consists of two wings wing arrival and departure of the wing, each host bus 20 at approximately the same time. The design is a form that has the focus and enterance in the back, with administration block, ticket area, waiting room, shops, conviences, restaurant, shop and bus area
Drawing labels, details, and other text information extracted from the CAD file (Translated from Galician):
business, tiffany cloakroom washbasin -, armitage shanks catalog, vitreous china, armitage shanks ltd., specify, p. of arq. enrique guerrero hernández., p. of arq. adrian a. romero arguelles., p. of arq. francisco espitia ramos., p. of arq. hugo suárez ramírez., proposed, hussaini idris, institutional module, civic plaza, zaria, mentor: dr. l.m. sagada, ramp, entrance, departure bus berths, kitchen, servery, restaurant, logages, chng. rm., drivers c.rm., union office, chrm., fwc, store, ground floor plan motor park wing, arrival bus berths, foreman, mwc, workshop, office, str., spare, part, str., paint, ticket area, shop, office, vip waiting, board room, waiting area, canopy, roof plan, enterance, waiting area, ticket, circulation, office, lobby, convenince, shops, savery, changing room, curculation, work shop, logages, classroom, commercial activity, entertaiment activity, administrative activity, circulation area, funtional flow chart, motor park, bubble diagram, east elevation, north elevation, west elevation, south elevation
Raw text data extracted from CAD file:
| Language | Other |
| Drawing Type | Elevation |
| Category | Transportation & Parking |
| Additional Screenshots |
 |
| File Type | dwg |
| Materials | Other |
| Measurement Units | Metric |
| Footprint Area | |
| Building Features | Garden / Park |
| Tags | amenities, autocad, bus, Design, DWG, elevation, engine, flat, floor, floor plan, park, roof, Services, terminal, wings |








