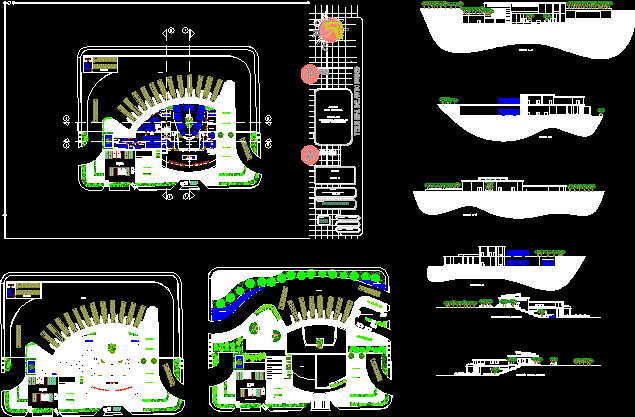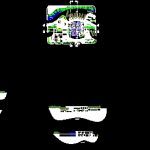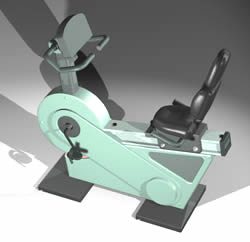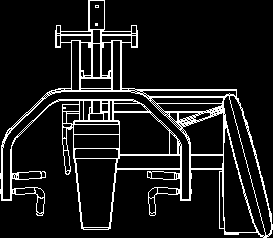Bus Terminal DWG Block for AutoCAD
ADVERTISEMENT

ADVERTISEMENT
Bus Terminal
Drawing labels, details, and other text information extracted from the CAD file (Translated from Spanish):
elevations, no. flat, acot. : meters, date :, architecture, content:, bus terminal, ucmm, waiting room, its, abajan, tie, lvera, uienes, refrigerator, fit san cb, circular, bus, output, entada, sections, banking, plant of floors, floor of roof, cafeteria, commerce, ticket office, lobby, meetings, warehouse, machines, rest drivers, info, adm., boarding, maintenance, telephone booths, overflow, architectural floor, cleaning, kitchen, bar, restaurant, terrace, accesses see., parking not permanent, permanent parking, water mirror, mirror, water
Raw text data extracted from CAD file:
| Language | Spanish |
| Drawing Type | Block |
| Category | Transportation & Parking |
| Additional Screenshots |
 |
| File Type | dwg |
| Materials | Other |
| Measurement Units | Metric |
| Footprint Area | |
| Building Features | Garden / Park, Parking |
| Tags | autocad, block, bus, DWG, terminal |








