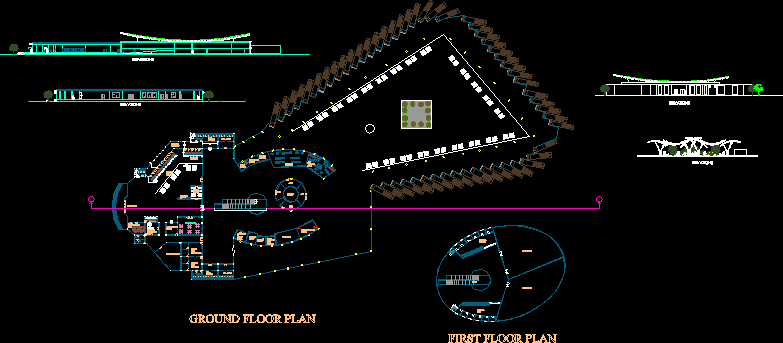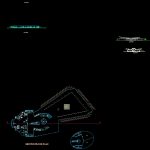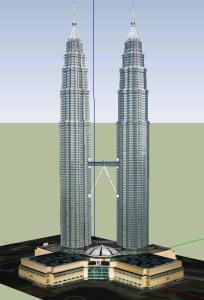Bus Terminal DWG Section for AutoCAD
ADVERTISEMENT

ADVERTISEMENT
Plan; Section and Elevatins of a BusTerminal
Drawing labels, details, and other text information extracted from the CAD file:
two panel, tru style, dormitory, toilets – men, toilets – women, ramp, north, current booking counter, advance booking, balcony for staff, toi – female, toi – male, toi -fe male, toilet, traffic manager’s room, rooms for drivers, rooms for conductors, parcels section, telephone booth, police station, pharmacy, fruits stall, snacks stall, announcement room, entrance, common waiting, internet centre, atm, ladies common waitin, drinking water, ground floor plan, first floor plan, elevations
Raw text data extracted from CAD file:
| Language | English |
| Drawing Type | Section |
| Category | Transportation & Parking |
| Additional Screenshots |
 |
| File Type | dwg |
| Materials | Other |
| Measurement Units | Metric |
| Footprint Area | |
| Building Features | A/C |
| Tags | autocad, bus, DWG, plan, section, terminal |








