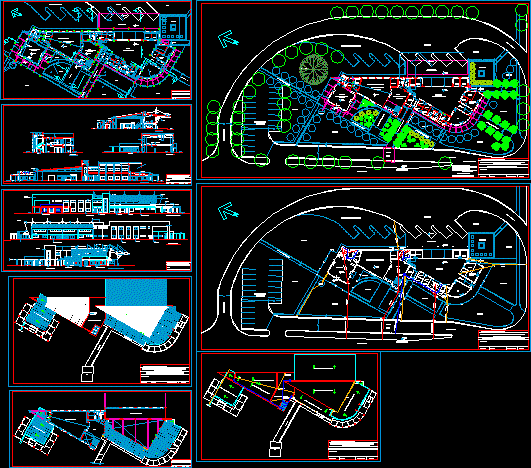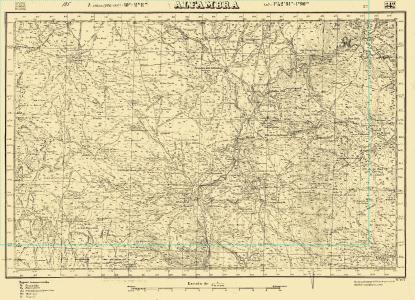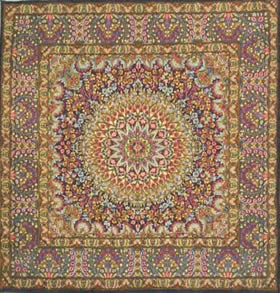Bus Terminal DWG Section for AutoCAD

Bus Terminal – Plants – Sections – Elevations
Drawing labels, details, and other text information extracted from the CAD file (Translated from Spanish):
common toilet, mondiale, autodesk, source, entrance omnibus, future enlargement docks, docks, omnibus discharge, avda. urquiza, dining room, parking, gardens, plaza, multipurpose room, foyer, depós., bulletin., local, kitchen, bar, office, tourism, wait, income, project :, control :, plantabajageneral, andterminaldeomnibus, work: centrodeserviciosurba nos, municipality, plantdeteschosgeneral, eave of hº aº, pergola, natural sinusoidal sheet metal ceiling, sinusoidal sheet metal color, cv, d pl, hº aº flat roof, gargoyle, general facades, fachadanoroeste, façades, southwest, plaster ext.:fino to lime, finish: fine textured acrylic coating, openings: colored aluminum, main entrance openings: sheet metal, termination: anti-rust paint, ox converter. and color, platforms, kitchen, room, boards, elect., source, free floor for premises, intense traffic, threshold, natural granite, architecture plane: high floor, hº aº tº, covered taxi stop, hº aº, gargoyle , drainage, flat architecture: ground floor, stop, entrance taxis, existing cord, taxis, dep., slab h º a º, ceiling gypsum panel, cross beam, aluminum openings color, ci, sewer, discharge, pa, roof plan, sanitary installation scheme: roof plant, pluvial, cord, funnel, drain pluv., rise, water, hot water tank, water supply, color aluminum opening, color smooth sheet border, sheet metal slop, termination, flat roof cover, hº aº staircase, with natural granite footprints, metal staircase for, access to tanks, annular structural pipe, annular structural pipe tensioner, annular structural pipe column, termination: thick texture acrylic coating, mortises, columns, annular structural pipe tensioners, annular structural pipe, general cuts, general data:
Raw text data extracted from CAD file:
| Language | Spanish |
| Drawing Type | Section |
| Category | Transportation & Parking |
| Additional Screenshots |
 |
| File Type | dwg |
| Materials | Aluminum, Other |
| Measurement Units | Metric |
| Footprint Area | |
| Building Features | Garden / Park, Parking |
| Tags | autocad, bus, DWG, elevations, plants, section, sections, terminal |








