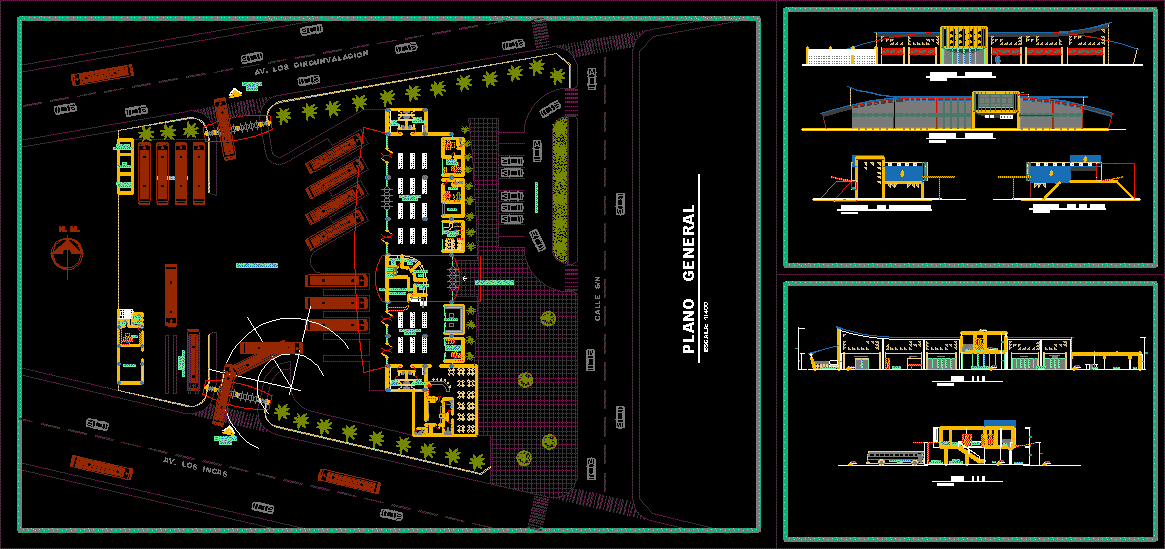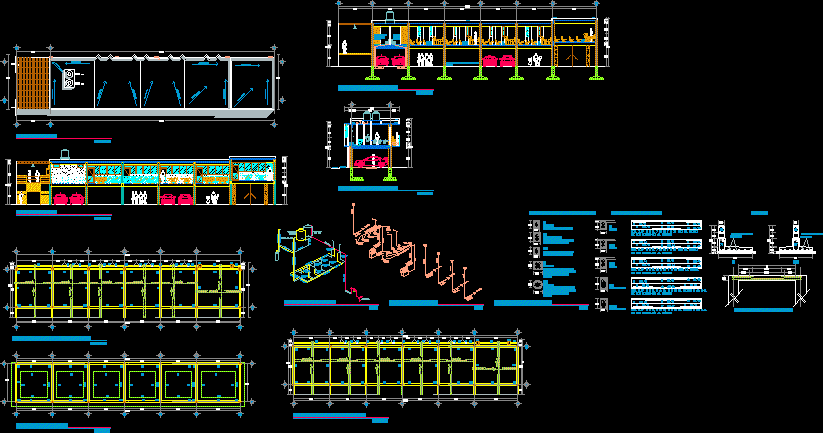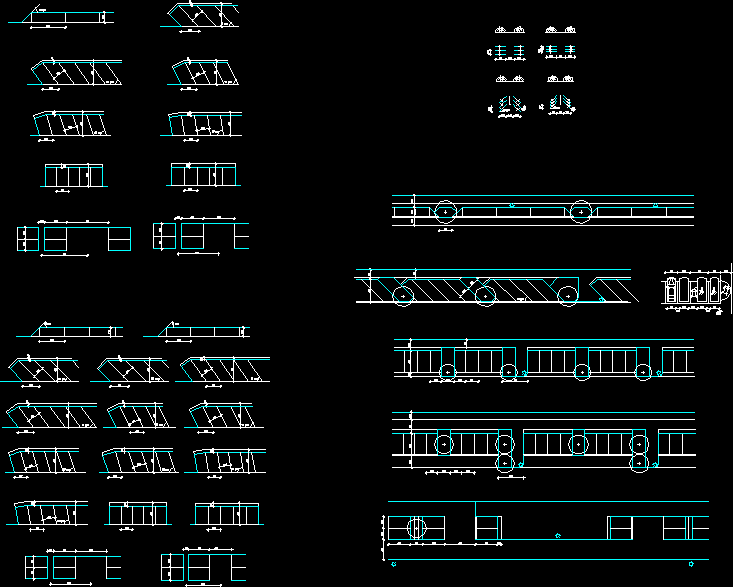Bus Terminal With Food Services, Design Study, Ica, Peru DWG Plan for AutoCAD

Blueprint for service not only passenger boarding, but also a place to eat local food. Plans – Sections – Elevation
Drawing labels, details, and other text information extracted from the CAD file (Translated from Spanish):
deposit, adm., s.h.m., s.h.v., s.h., meeting room, yard maneuvers, parking, maintenance area, s. h. males, s. h. ladies, topic, apothecary, police post, internet and telephone, souvenir, of. of inf. the tourist, machine room, sub station, trasfor.y generators, general plan, av. the Incas, av. the circumvallation, waiting room shipments, waiting room arrivals, accounting, administration, file, secretary, meeting room, control tower, kitchen, dep., bar, entrance hall, catwalk, s.h. males, n. p. t., hall, income, dep. of encomiendas, disembarkation, parking of buses, sidewalk, transformers and generators, deposit and delivery of parcels, s.h.d., s.h.v., entry of buses, departure of buses, general plan, main income
Raw text data extracted from CAD file:
| Language | Spanish |
| Drawing Type | Plan |
| Category | Transportation & Parking |
| Additional Screenshots |
 |
| File Type | dwg |
| Materials | Other |
| Measurement Units | Metric |
| Footprint Area | |
| Building Features | Garden / Park, Deck / Patio, Parking |
| Tags | autocad, blueprint, bus, Design, DWG, food, ica, local, PERU, place, plan, plans, sections, service, Services, study, terminal |








