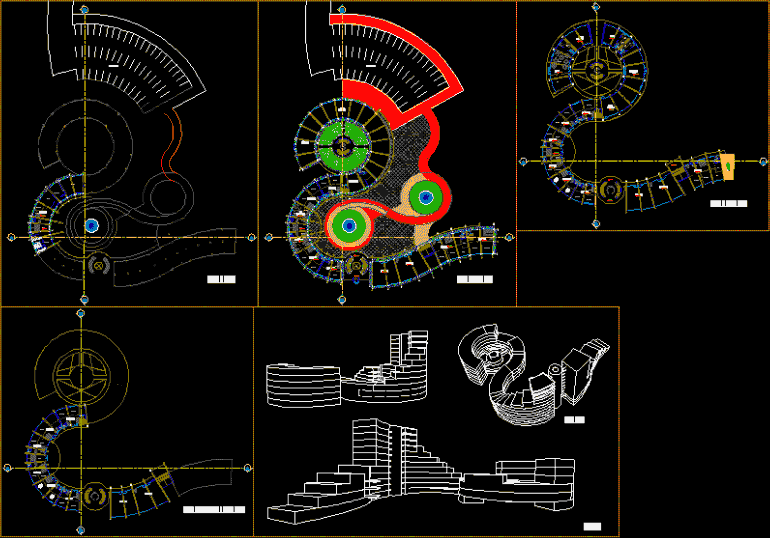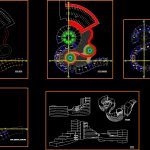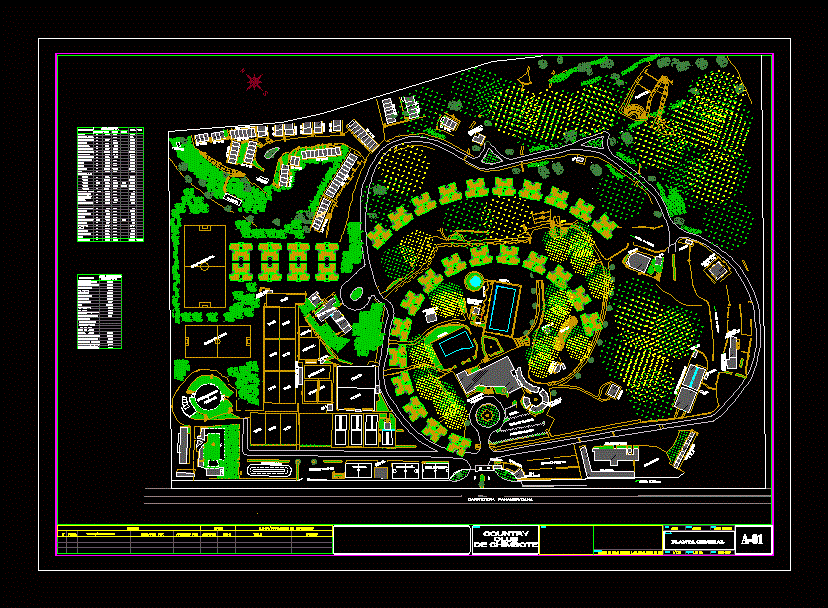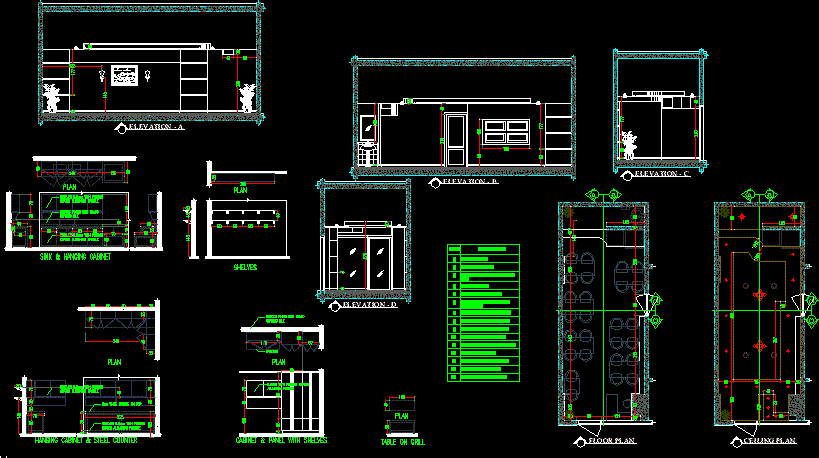Business Center – Commercial DWG Block for AutoCAD
ADVERTISEMENT

ADVERTISEMENT
Business center with 2 typologies of offices – companies. – Zone economically-financial – Specialist Retailer – Classrooms stages – Recreation Area – Cafeteria – Post Graduate Center
Drawing labels, details, and other text information extracted from the CAD file (Translated from Spanish):
banking agent, ss.hh., bobeda, attention area, waiting room, of. sub manager, board room, of. management, reception, of. accounting, of. marketing, of. personnel, administration, workspace, office area, attention and waiting, management, warehouse, boardrooms, manager, pre – bobeda, post graduate center, training room, ss.hh. ladies, ss.hh. males, service closet, cafeteria, kitchen, trade, tables area, parking, control area, of. logistics, service, dressing rooms, of. engineering, hydro pump, generator set, warehouse
Raw text data extracted from CAD file:
| Language | Spanish |
| Drawing Type | Block |
| Category | Office |
| Additional Screenshots |
 |
| File Type | dwg |
| Materials | Other |
| Measurement Units | Metric |
| Footprint Area | |
| Building Features | Garden / Park, Parking |
| Tags | autocad, banco, bank, block, bureau, buro, bürogebäude, business, business center, center, centre d'affaires, centro de negócios, classrooms, commercial, companies, DWG, escritório, immeuble de bureaux, la banque, office, office building, offices, prédio de escritórios, typologies, zone |








