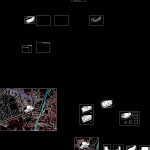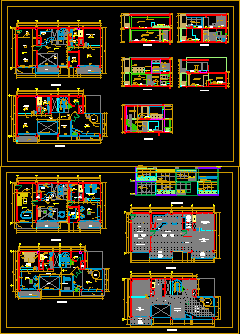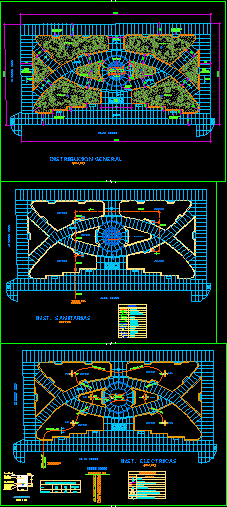Business Hotel DWG Section for AutoCAD
ADVERTISEMENT

ADVERTISEMENT
Site map – Plan, Section, Elevation
Drawing labels, details, and other text information extracted from the CAD file (Translated from Romanian):
storage, annex, kitchen annex, hot kitchen, cold kitchen, drinks, warehouse beverages, dishes, dishes, office chef boss, yard service, wardrobe, minimal kitchen, bar cafe, lounge, space trade, administration, reception desk
Raw text data extracted from CAD file:
| Language | Other |
| Drawing Type | Section |
| Category | Hotel, Restaurants & Recreation |
| Additional Screenshots |
 |
| File Type | dwg |
| Materials | Other |
| Measurement Units | Metric |
| Footprint Area | |
| Building Features | |
| Tags | accommodation, autocad, business, casino, DWG, elevation, hostel, Hotel, map, plan, Restaurant, restaurante, section, site, spa |








