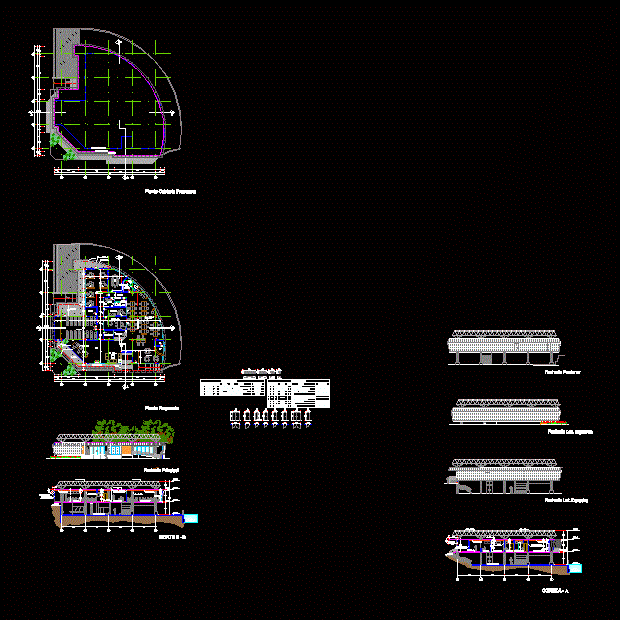Business Training Center For 50 People DWG Section for AutoCAD

Plants – sections – facades – dimensions – designations
Drawing labels, details, and other text information extracted from the CAD file (Translated from Spanish):
curb, saman, acacia yellow, ac-white, block closing, wall horm, railing, stairways, existing, wall, existing, planters, up, flat stone, ramp, pond, ramp, proposed floor, room, meetings, advice, business, auditorium, secretary, reception, cafeteria, customer service, waiting room, computer room, file, maintenance, existing building, bar, administration, handrail, useful, hall, main income, existing building, corridor, ss .hh., women, men, court a – a, court b – b, main facade, façade lat. right, masonry wall with elastomeric paint, existing floor, existing pillars, ss.hh. men, meeting room, lying gypsun, windows, floor cover proposal, cover proposal, construction line, bankruptcy, existing roof, slab proposal, handrail, computer room, height, dimensions, sill, width, material, location, cant. , observations, window box, sliding, aluminum and glass, auditorium, ss.hh. men, latticework, door box, main entrance, cafeteria and business advice, metal, useful, wood, fixed, folding in one direction, bathroom for pers. with cap. esp., business consulting, see detail quiebrasol, existing water mirror, slab projection, bankruptcy projection, stairs, lat facade. left, rear facade
Raw text data extracted from CAD file:
| Language | Spanish |
| Drawing Type | Section |
| Category | Office |
| Additional Screenshots | |
| File Type | dwg |
| Materials | Aluminum, Glass, Masonry, Wood, Other |
| Measurement Units | Metric |
| Footprint Area | |
| Building Features | |
| Tags | autocad, banco, bank, bureau, buro, bürogebäude, business, business center, center, centre d'affaires, centro de negócios, designations, dimensions, DWG, escritório, facades, immeuble de bureaux, la banque, office, office building, people, plants, prédio de escritórios, section, sections, training |








