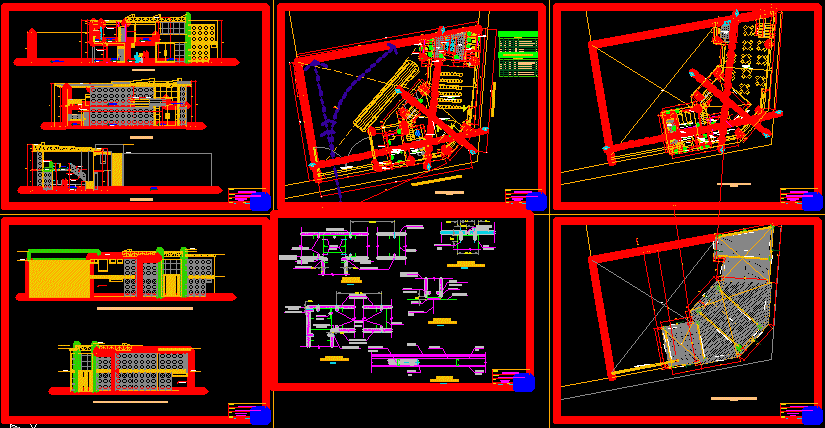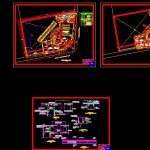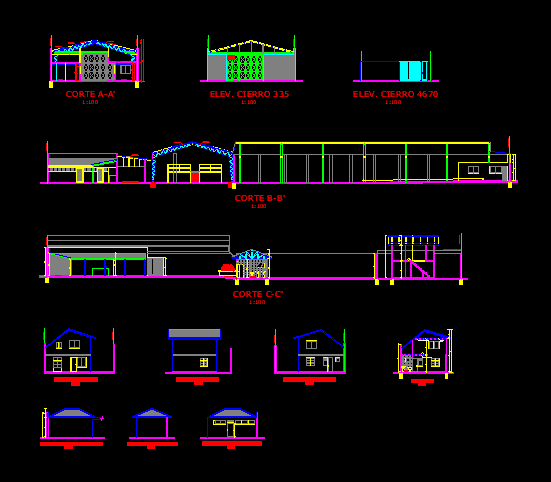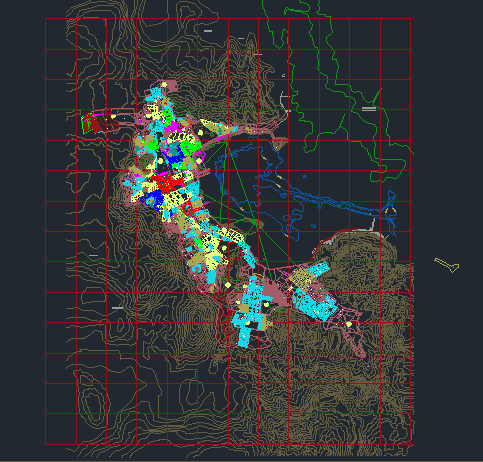Buss Central Station DWG Section for AutoCAD

Buss Station – Plants – Sections – Elevations
Drawing labels, details, and other text information extracted from the CAD file (Translated from Spanish):
luggage and parcels, cunter, bathroom, administrative office, distribution hall, avenida miguel grau elevation, avenue francisco bolognesi elevation, first level, windows, description, alfeizer, cant., cod., width, height, box vain, doors, pi, avenue miguel grau, receptive hall, projection double altuta, parcels, wait and boarding, proy. mezzanine roof, bridge projection, metal staircase, sidewalk, shh, shm, avenue franco bolognesi, empty, coverage limit, iron beam projection, metal marquecina, flat level roofs, cut aa, bb cut, cafetin, projection of coverage, closet, hall, administrative office, kitchenet, metal railing, metal bridge, second level, projection of walls, projection of, marquecina of metal structure, slope, cut cc, chrome, steel tensors, steps and counterpso, steel sheets, metal barnadas, administrative office, bridge, maneuvering yard, drywall partition, date :, scale :, plane :, lamina :, owner :, project: provisional terminal, transport company group horna sac., proy. beam, joint filler, decorative panel, rock-on screw, board with metal profile, meeting corner, screw, profile, rock-on, sanitary partitions, PVC pipe, metal profile, glue, mayolica, drywall, fastening to the partition, layer pitch, finished floor, indicated
Raw text data extracted from CAD file:
| Language | Spanish |
| Drawing Type | Section |
| Category | Transportation & Parking |
| Additional Screenshots |
 |
| File Type | dwg |
| Materials | Steel, Other |
| Measurement Units | Metric |
| Footprint Area | |
| Building Features | Deck / Patio |
| Tags | autocad, bus, central, DWG, elevations, plants, section, sections, Station, terminal |








