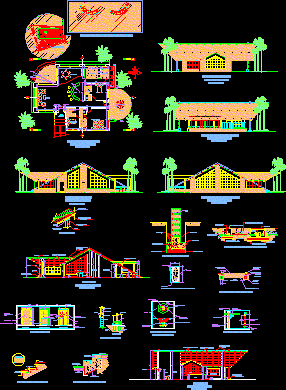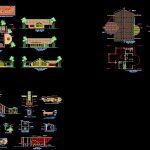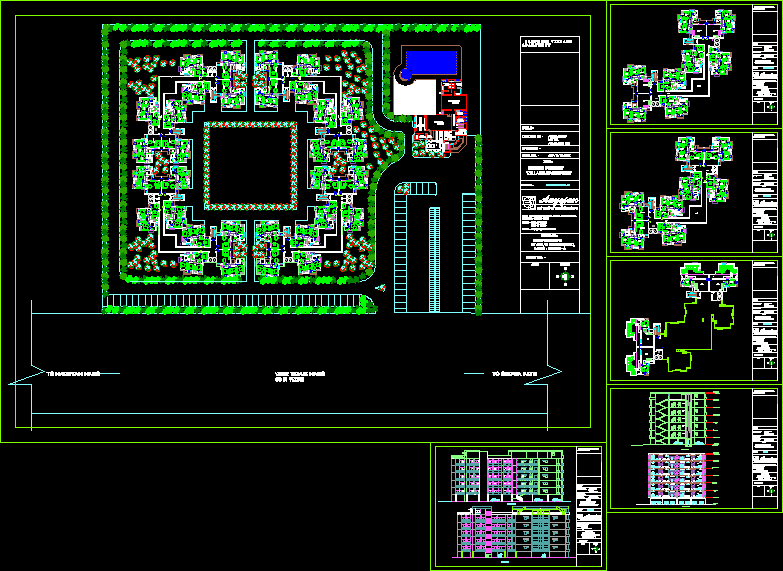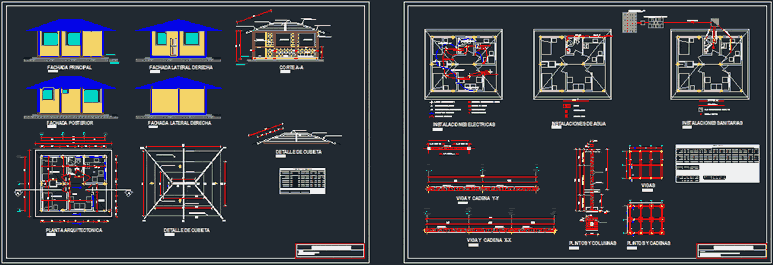Cabin 1 DWG Detail for AutoCAD

Cabin country type with 3 rooms – All architectural planes , structurals – Foundation – Hydrosanitary plants and constructive details
Drawing labels, details, and other text information extracted from the CAD file (Translated from Spanish):
variable length, terrace, master bedroom, dressing room, wc, kitchen, work, bar, dining room, access, living room, suite type cabin, left side facade, right side facade, rear facade, architectural floor, main facade, roofing floor, structural foundation plant, plant sanitary facilities, cut a-a ‘, cut b-b’, plant hydraulic facilities, general location, general location cabins type ii, pergolas in wood, covered in chingle, green color, concrete base, planter , wood window, detail for connection installation, wooden slat, details pedestrian paths, natural terrain, support, mooring beam, variable, details covered, concrete thickness, compacted filling, selected, material, foundation, immunized, machinbrada wood , shingle tile, male adapter, wheel register, compacted soil, anti-fraud valve, plastic box, filling with selected material, meter, improved floor subbase, column detail confinement, cimiemto detail – beam t, wall, ceiling, luminaire detail, halogen appliqués, galvanized steel tubes, aluminum steel tubes, gold color weiser lock locks, detail access stairs, concrete staircase, alpha, detail stairways exit to the sea, ref. latin color sahara, mortar stick, top view, details doors, risers in wood, guayacan with expansion, with chazo plastic, top tarugo and screw, footprint tablet, guardaescoba wood, die cut panels, removable magnetic packaging for wind protection and of dust, emblem of the hotel, simple, recosido smooth, brick moore, poor plate in, double visor, filler in compacted recebo, detail ventaneria, frame molding in polished wood, aluminum smithy, transparent glass, solid brick wall, repison concrete, reinforced, repison, concrete, smooth lid, partition for, receive pija, jonquil, vinyl, fluorescent light bulb type target, plastic tube white, terminal in pvc plastic, cardboard plaster molding, halles luminaire detail, side wall in solid brick finished in white plaster, halogen luminaire type target, ceiling in luxalon panels
Raw text data extracted from CAD file:
| Language | Spanish |
| Drawing Type | Detail |
| Category | House |
| Additional Screenshots |
 |
| File Type | dwg |
| Materials | Aluminum, Concrete, Glass, Plastic, Steel, Wood, Other |
| Measurement Units | Imperial |
| Footprint Area | |
| Building Features | |
| Tags | apartamento, apartment, appartement, architectural, aufenthalt, autocad, cabin, casa, chalet, COUNTRY, DETAIL, dwelling unit, DWG, FOUNDATION, haus, house, hydrosanitary, logement, maison, PLANES, plants, residên, residence, rooms, structurals, type, unidade de moradia, villa, wohnung, wohnung einheit |








