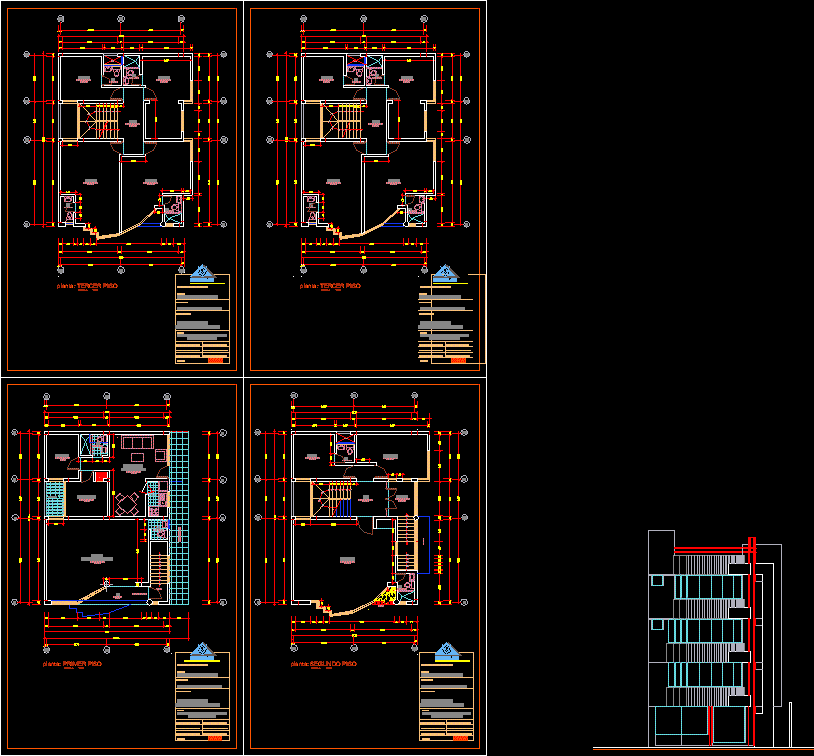Cabin – Coffee DWG Plan for AutoCAD

SPECIAL FOR A MOMENT OF REST. Located in one of the best places in Colombia for its climate and topography. It consists of three floor plans with the provision of all services and improved housing conditions.
Drawing labels, details, and other text information extracted from the CAD file (Translated from Catalan):
P r e s e n t a, p r o y e c t o, r a p a r o p a t a t a r o o, b a c a c o n, leaf content, professionals, d u b u j o, responsible, r c h i v o, f a c, a c a l, sheet nº, roberto sanchez, cottage, sr. pedro iraheta, street at the volcano, depto. san salvador, architectural plant, set, architectural design, structural design, electrical design, mechanical design, hydraulic design, arq. rodolfo napoleon garcia branches, odorless plug, reducer, septic tank, cistern, drinking water, sf-, compacted, staple, stuffing, npt, concrete block, room, set, campestre, owner:, contains: level inf., physical plant sup. level, main facade, country house., observations:, drawing:, scale:, date:, plane number, jose luis lopez a., file:, from chinchiná to santágueda, design:, Ing. jose luis lopez a., later facade, palestina – caldas, vereda la muleta, constructions, and investments, triangulo del, cafe ltda., areas:, area of the site, construction in the field:, total area of the construction :, open terrace, kitchen, clothes, low architectural plant, room ppal, terrace, star tv., ppal access, dining room, roof projection, decking plant, clay cover on, eternit, caccat main façade, cottage project , covered in mud tile, exposed brick, living area, rustic cloth, main access, over eternit, tile easel, mud, main access facade, clay tile fireplace, sliding windows, fireplace, columns in wood, right side facade, mezzanine plate, wood structure, wooden ceiling, wooden columns, baths, longuitudinal cut a – a, cross section b – b, living room, low cabinet, built-in furniture
Raw text data extracted from CAD file:
| Language | Other |
| Drawing Type | Plan |
| Category | Hotel, Restaurants & Recreation |
| Additional Screenshots |
|
| File Type | dwg |
| Materials | Concrete, Wood, Other |
| Measurement Units | Metric |
| Footprint Area | |
| Building Features | Deck / Patio, Fireplace |
| Tags | accommodation, autocad, cabin, casino, climate, coffee, colombia, consists, DWG, floor, hostel, Hotel, located, places, plan, rest, Restaurant, restaurante, spa, special, topography |








