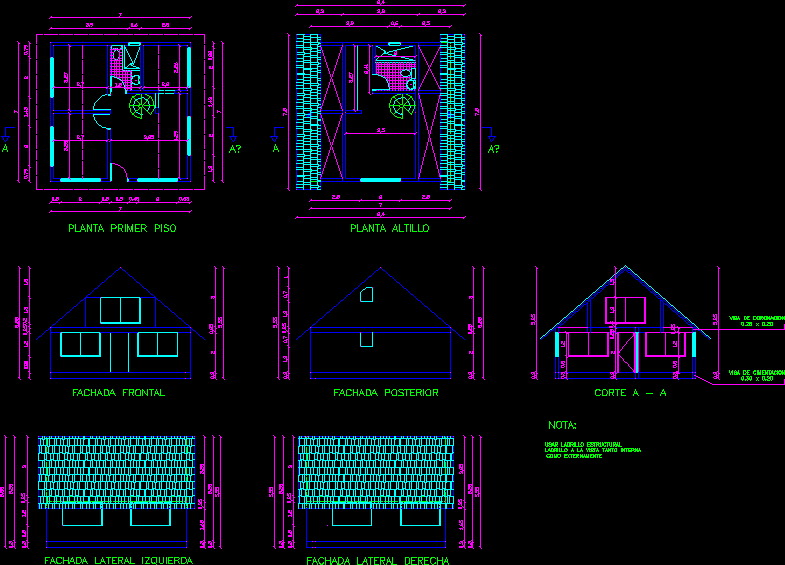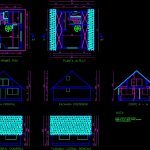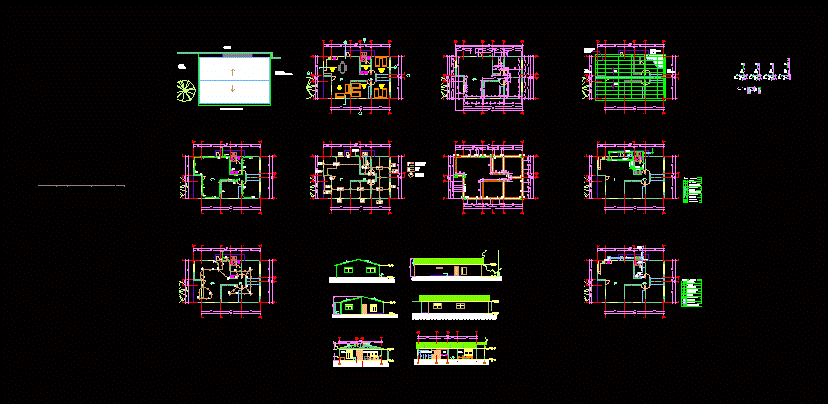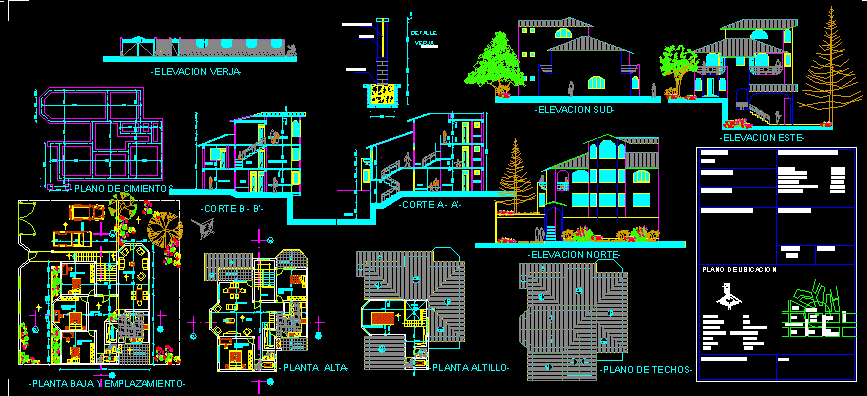Cabin DWG Block for AutoCAD
ADVERTISEMENT

ADVERTISEMENT
design a cabin for cold weather; cuts; facades plants
Drawing labels, details, and other text information extracted from the CAD file (Translated from Spanish):
cutting, axes and foundations, general plant, main facade, contains, institution, municipal planning office, municipality of guasca, completion, expansion and endowment educational centers, design, basic unit saltpeter, project, municipality of guasca, salitre.dwg, file, scale, date, front facade, rear facade, left side facade, right side facade, first floor floor, mezzanine floor, a – a cut, crowning beam, foundation beam, note :, use structural brick, brick view both internally and externally
Raw text data extracted from CAD file:
| Language | Spanish |
| Drawing Type | Block |
| Category | House |
| Additional Screenshots |
 |
| File Type | dwg |
| Materials | Other |
| Measurement Units | Metric |
| Footprint Area | |
| Building Features | |
| Tags | apartamento, apartment, appartement, aufenthalt, autocad, block, cabin, casa, chalet, cold, cuts, Design, dwelling unit, DWG, facades, haus, house, logement, maison, plants, residên, residence, unidade de moradia, villa, weather, wohnung, wohnung einheit |








