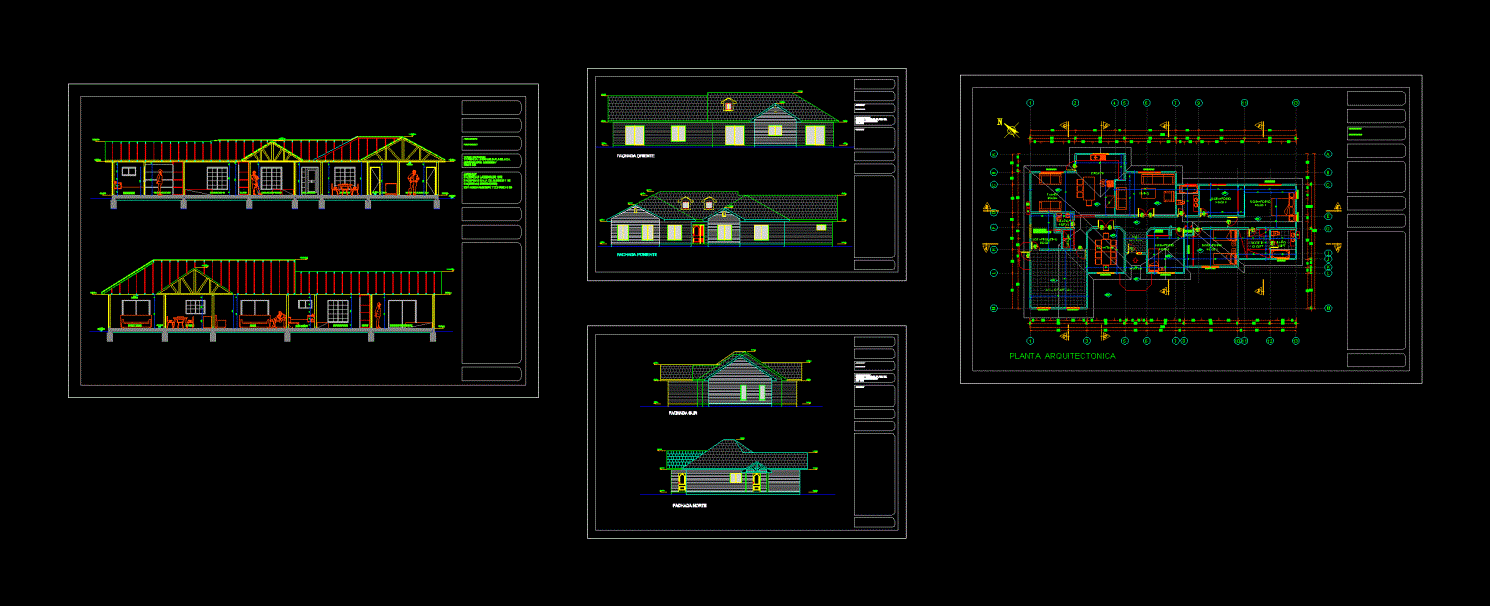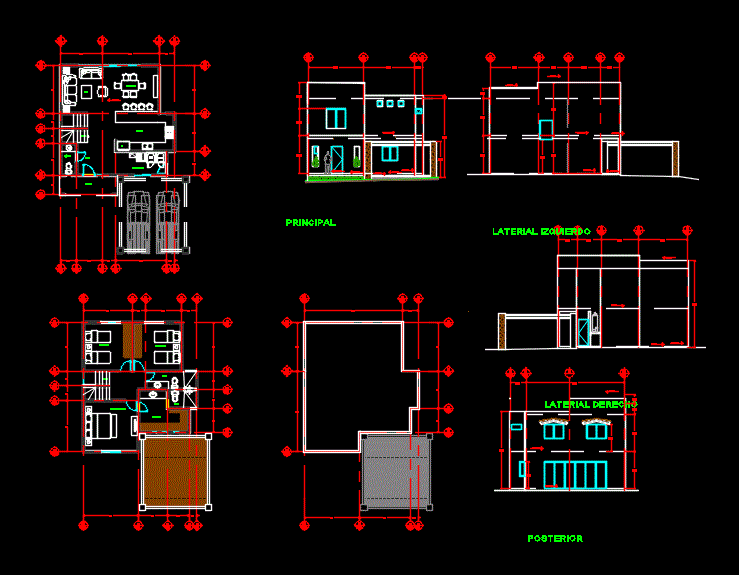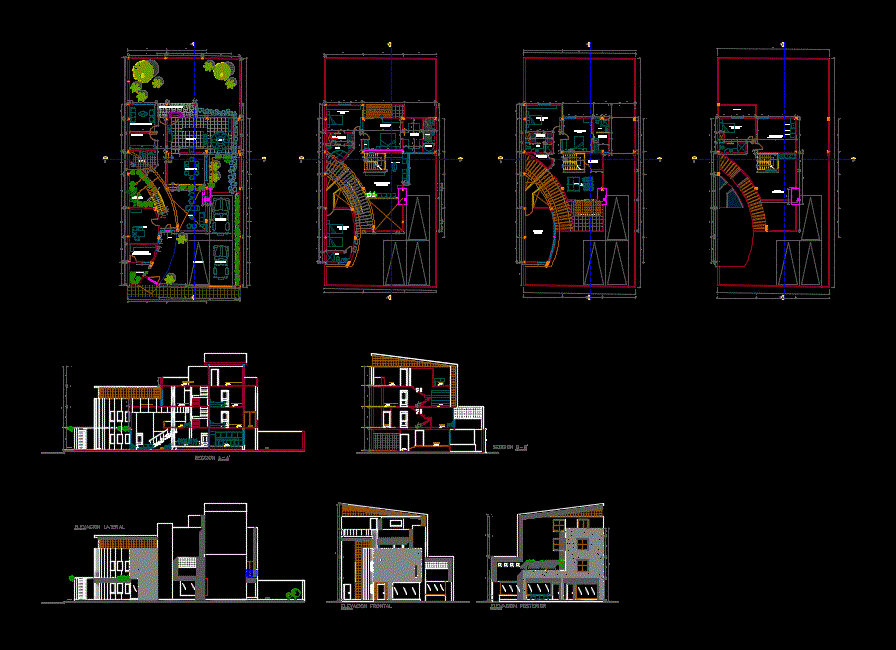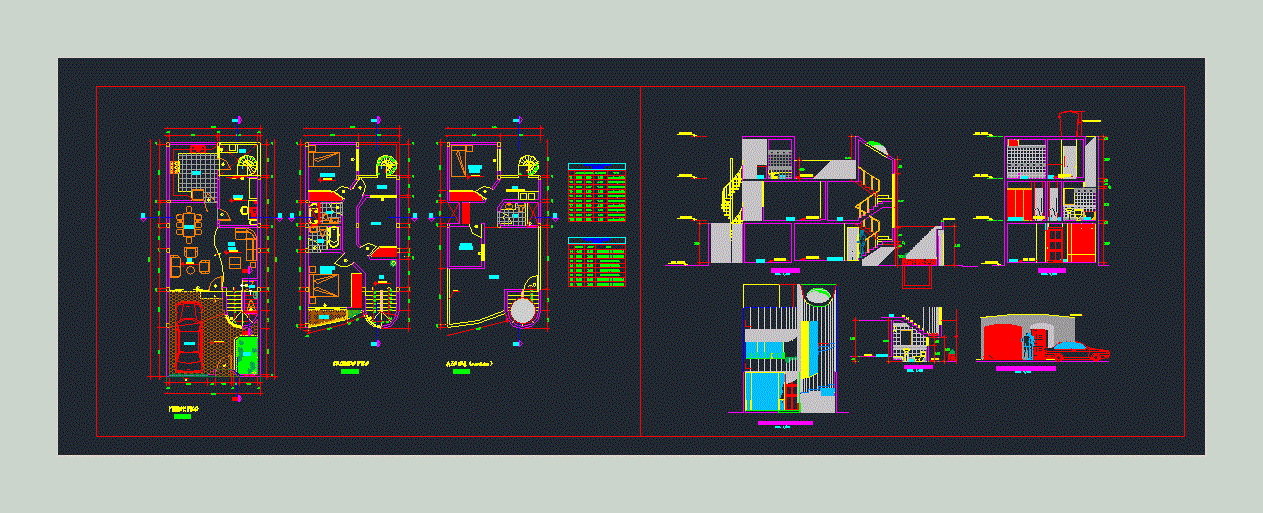Cabin Room House DWG Block for AutoCAD
ADVERTISEMENT

ADVERTISEMENT
House Cabin includes cutting room facades and floor set Arquitectonica and good distribution of the zones
Drawing labels, details, and other text information extracted from the CAD file (Translated from Spanish):
fox, scrap booking room, loggia, dining room, hall access, bedroom visits, walking closet, bathroom suite, closet, ntn, nct, npt, detached house, variable, south facade, west facade, east facade, north facade, shaft loggia and various services, pedestrian access, sliding gate, loc, west sidewalk, roadway axis, architectural plant
Raw text data extracted from CAD file:
| Language | Spanish |
| Drawing Type | Block |
| Category | House |
| Additional Screenshots |
   |
| File Type | dwg |
| Materials | Other |
| Measurement Units | Metric |
| Footprint Area | |
| Building Features | |
| Tags | apartamento, apartment, appartement, arquitectonica, aufenthalt, autocad, block, blocks, cabin, casa, chalet, cottage, cuts, cutting, dwelling unit, DWG, facades, floor, good, haus, house, house room, includes, logement, maison, residên, residence, room, set, unidade de moradia, villa, wohnung, wohnung einheit |








