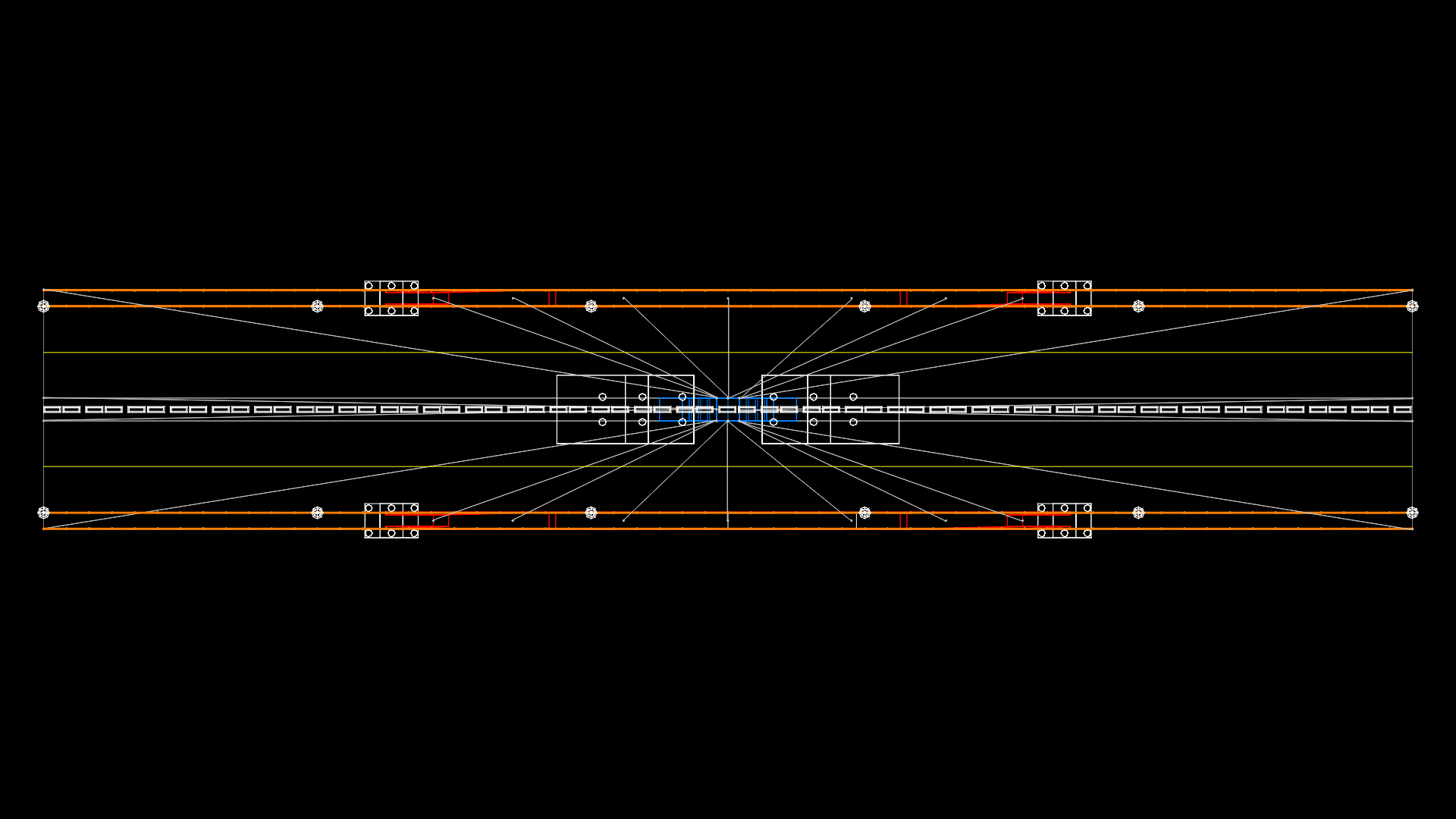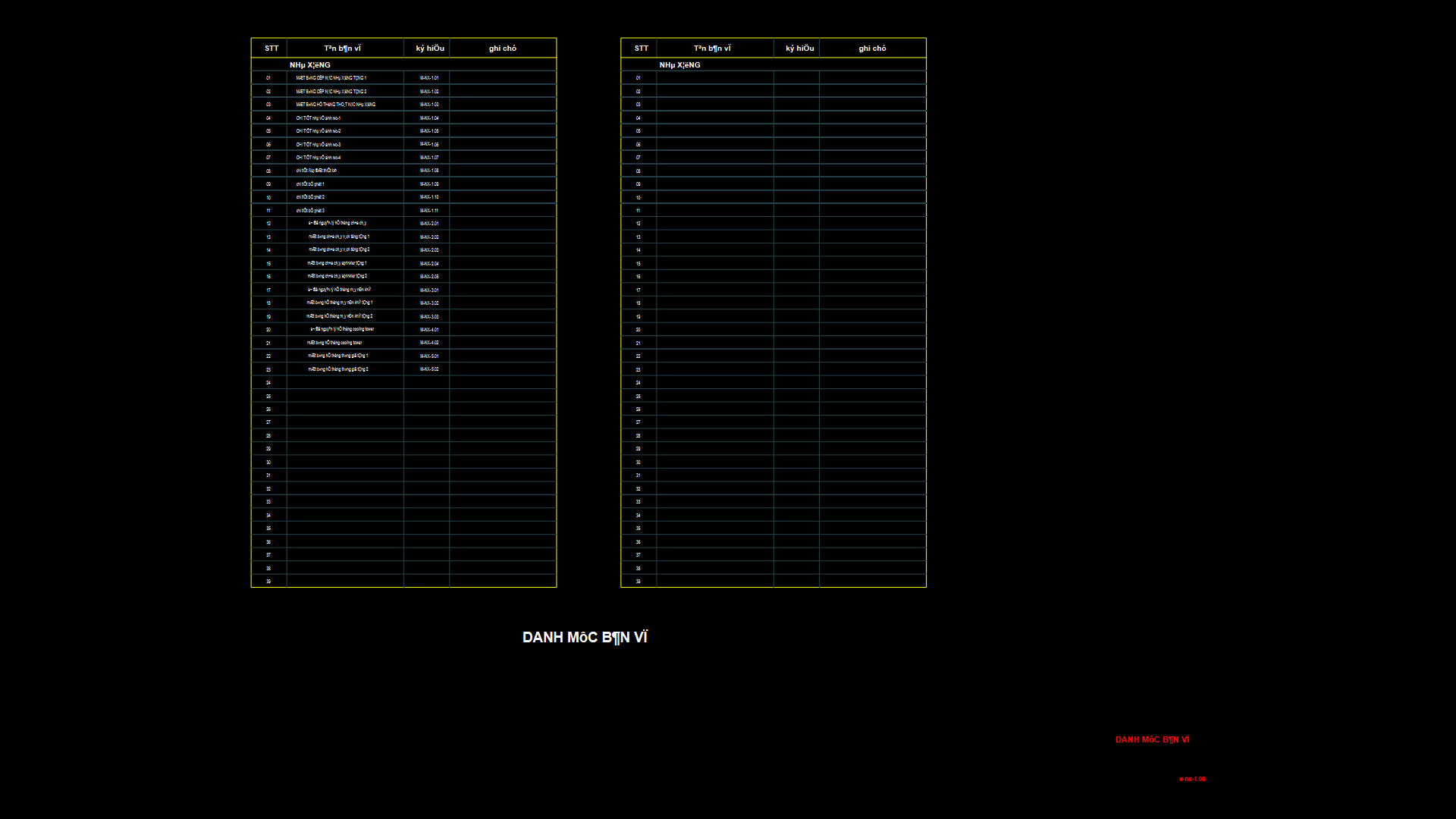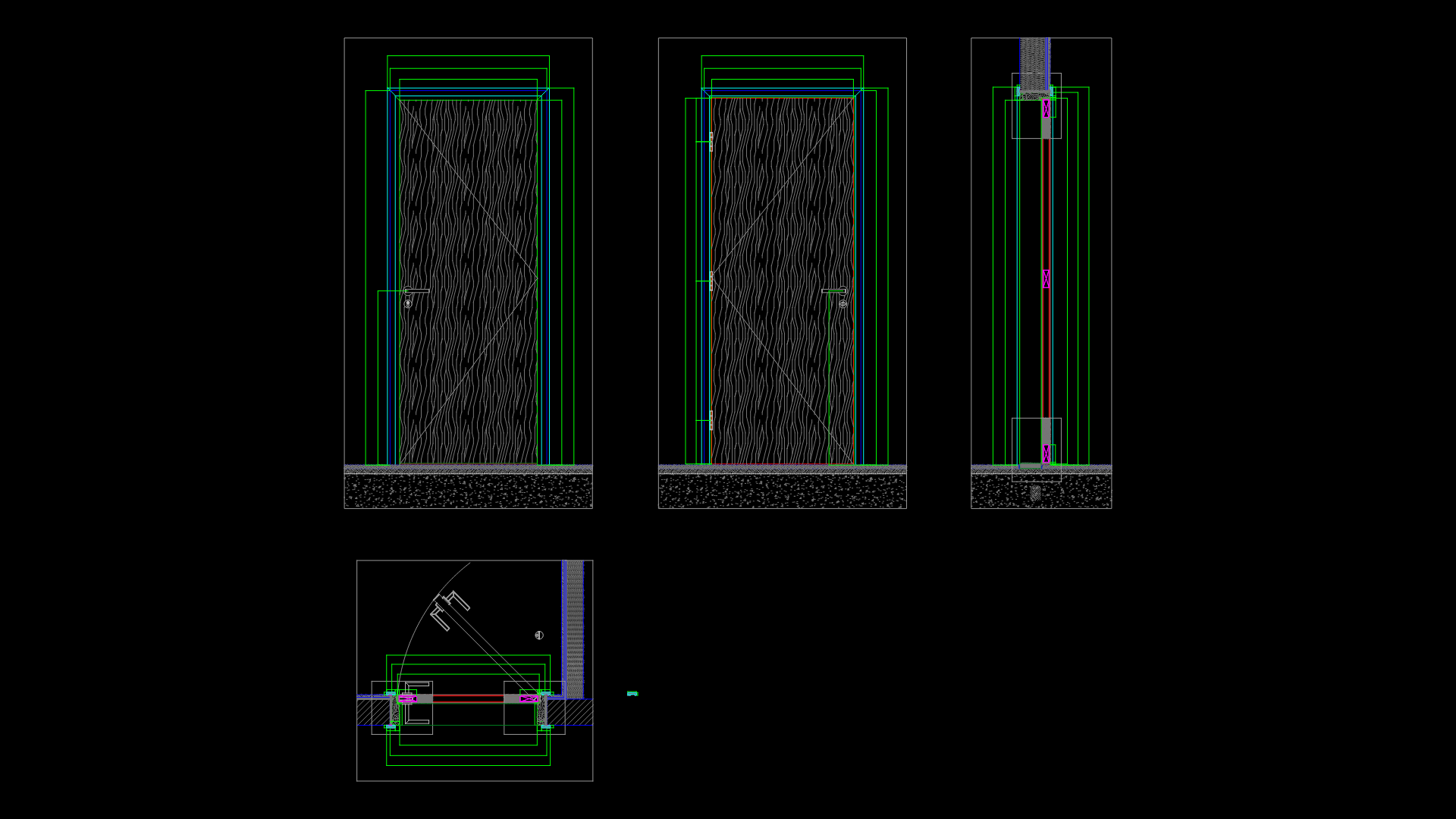Cable-Stayed bridge Structural Model with Central Anchorage System

This drawing depicts a cable-stayed bridge design featuring a symmetrical arrangement of tension cables anchored to a central deck structure. The model shows a span of approximately 8000 meters with cable supports distributed along the length. The bridge incorporates a dual-level support system with main cables (visible in the ‘tirantes’ layer) connecting to reinforced connection points along the deck. The central portion includes detailed anchorage blocks and connection assemblies, using what appears to be a box-girder deck configuration. The design employs strategic cable placement at 1:2 scale (as noted by ‘ESC: 2/1’ annotation) with particular attention to the tension distribution across the span. Specialized connection nodes are visible at cable termination points, providing critical structural integrity where tensile forces transfer to the deck structure. The design prioritizes a balance between structural efficiency and material optimization, evident in the arrangement of the supporting elements.
| Language | Spanish |
| Drawing Type | Model |
| Category | Roads, Bridges and Dams |
| Additional Screenshots | |
| File Type | dwg |
| Materials | Concrete, Steel |
| Measurement Units | Metric |
| Footprint Area | Over 5000 m² (53819.5 ft²) |
| Building Features | |
| Tags | anchorage design, bridge engineering, cable-stayed bridge, civil infrastructure, structural cables, suspension structure, tensile system |








