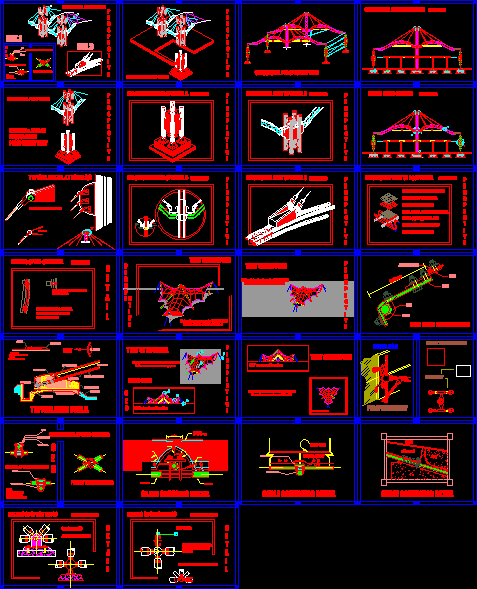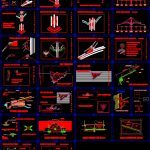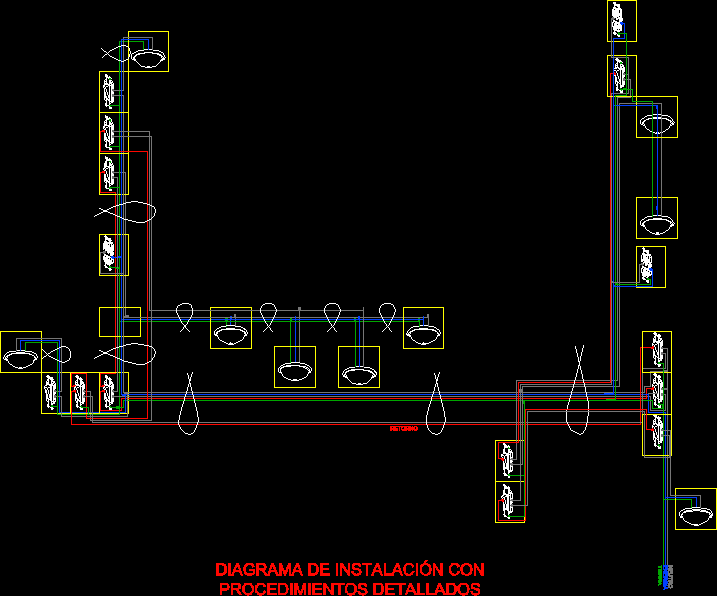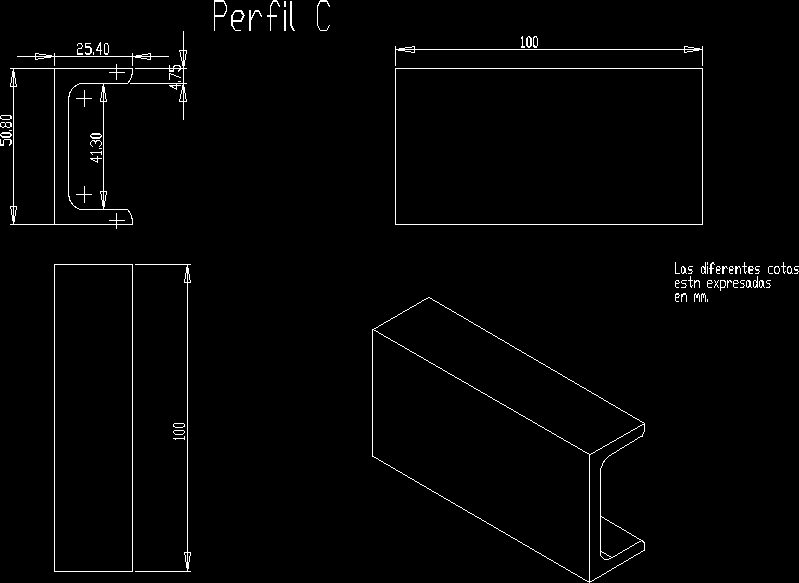Cable Structure – Details DWG Detail for AutoCAD

CABLE CROSSING DETAIL
Drawing labels, details, and other text information extracted from the CAD file:
space truss elements joining, detail of space truss, and window profile, joining, top view:, details of space truss, column, detail of junctions, section through wall, connection to ribs, of boarding wings showing, on wall, typical detail at joint, details of wall, perspective view of detail, elevation, perspective view, beam, perspective view of detail, structural perspective, section of cable crossing, structural perspective, connection points, with vinyl pad, protect skin above, note:, thick steel pipe, bolts, plan of cable crossing, thick lead pl., typical detail at cable crossing, bolts, thick steel pipe, perspective view of detail, structural perspective, perspective view of roof detail, perspective view of detail, of the roof cladding, showing stainless, steel tiles fixing, inner corrugated and, insulated waterproof, layer over trusses, diagrammatic dissection, detail guide section, structural system section, structural perspective view, perspective view of detail, detail guide, column structure for central high, high points structures for tent system, tent structure, tent structure elevation, column structure for central high, high points structures for tent system, tent structure, column structure for central high, high points structures for tent system, tent structure elevation, tent structure plan, tent structure, column structure for central high, high points structures for tent system, plan of cable crossing, typical detail at cable crossing, section of cable crossing, thick steel pipe, bolts, with vinyl pad, connection points, protect skin above, note:, thick steel pipe, thick lead pl., bolts, cable crossing detail, lower cable, nylon rope, inch, upper lacing skirt, lower lacing skirt, upper cable, spur grommet, pvc cap, cordoglass, roof fabric, membrane fastening, anchor, cable anchor, cable connector detail, thick steel pipe, lacing skirt, roof line, bolts, side view, detail, galvanized steel sheets, typical ring detail, concrete base, earth berm, compression ring, high strengh steel cable, fabric skirt, ring surface, fabric anchor, nylon lacing, fabric membrane, plan view, roof fabric, edge cable cross section, cable, pipe, inch, plate, aluminum plate, perspective view, detail, front view, special window framing, cable connector detail, roof, skirt end, ring, space truss, and earth joining, details of space truss
Raw text data extracted from CAD file:
| Language | English |
| Drawing Type | Detail |
| Category | Construction Details & Systems |
| Additional Screenshots |
 |
| File Type | dwg |
| Materials | Aluminum, Concrete, Glass, Steel |
| Measurement Units | |
| Footprint Area | |
| Building Features | |
| Tags | autocad, barn, cable, cover, crossing, dach, DETAIL, details, DWG, hangar, lagerschuppen, roof, shed, structure, terrasse, toit |








