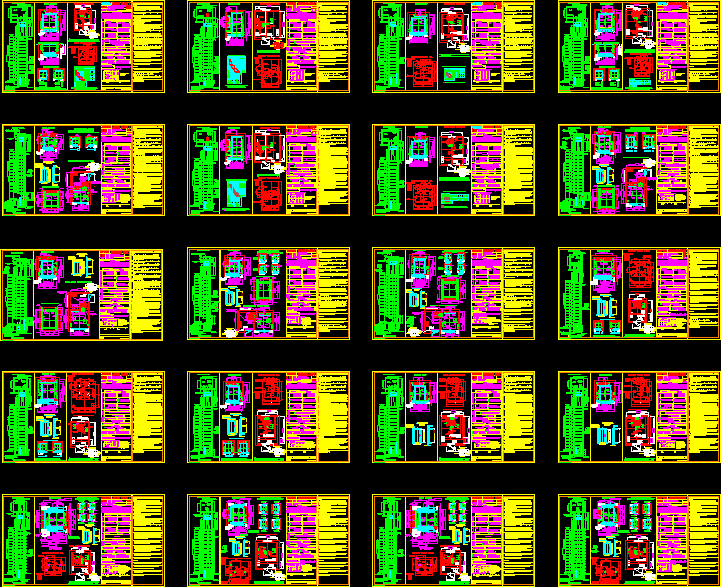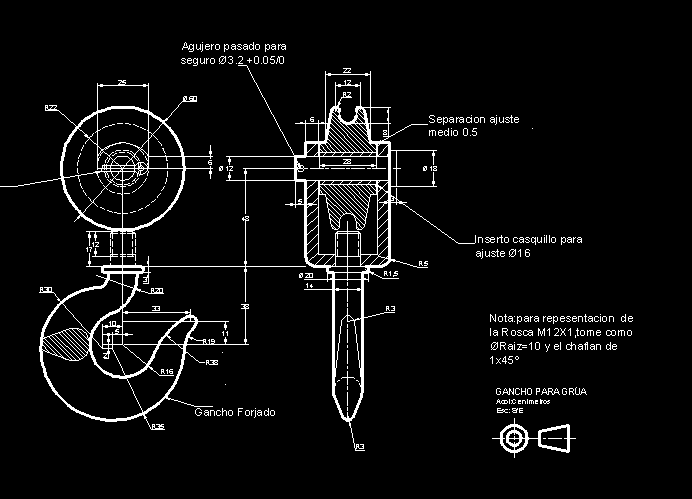Cable Structure DWG Detail for AutoCAD
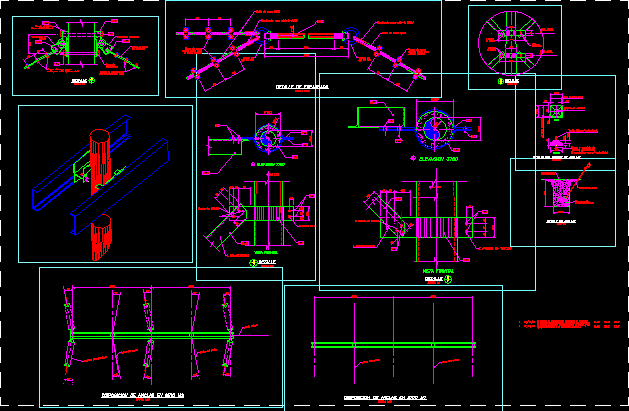
Cable Structure – Details
Drawing labels, details, and other text information extracted from the CAD file (Translated from Spanish):
front view, see detail of stud, concrete post, block for anchoring see detail in this sheet, fill of selected compacted material, elevation, plant, finishing thimble, finishing thimble, post anchor, insulator chain, lateral anchor, see detail, cruise see detail, l union, granite pebbles, fae, the geometry of the concrete poles is changed, materials are added for the fastening of the poles, l the cruiser, section, see detail intermediate post, steel cable, chain of insulators, pitted metal, beige matte, structures type h, site, cruising, union and cuts, length, terrain profile, list of materials, item, cant., dimensions and section, long., shape, description, spacers for cruising , diagonal spacers for curcero, channel for the cruise, plate for union channels of the transept, reinforcement welded to the channels, ironwork for fixing of bolts, angle of tension between poles, guarding end of auction, fitting hardware bolt, bolts for spacers of the cruiser, bolts for steel cable, bolts for union of the pole and the cruiser, bolts for union between plates for union of pole and cruiser., bolts for angular thread guards, bolt for fastening fittings, bolt for thread structure guard keeps
Raw text data extracted from CAD file:
| Language | Spanish |
| Drawing Type | Detail |
| Category | Construction Details & Systems |
| Additional Screenshots |
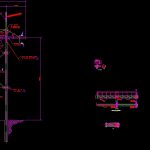 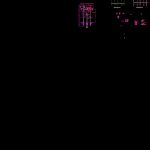 |
| File Type | dwg |
| Materials | Concrete, Steel, Other |
| Measurement Units | Metric |
| Footprint Area | |
| Building Features | |
| Tags | autocad, cable, dach, dalle, DETAIL, details, DWG, escadas, escaliers, lajes, mezanino, mezzanine, platte, reservoir, roof, slab, stair, structure, telhado, toiture, treppe |



