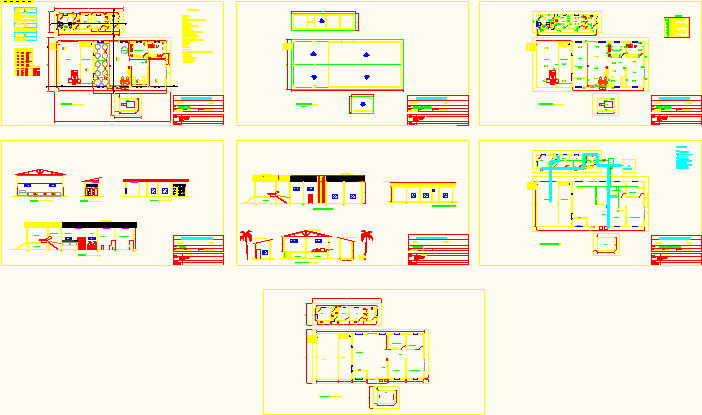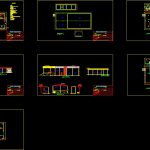Cachaca Brazilian Liquor Distillery Artesanal DWG Full Project for AutoCAD

COMPLETE PROJECT
Drawing labels, details, and other text information extracted from the CAD file (Translated from Portuguese):
frame framing, height, width, type, sill, ceramic floor ceiling, ceiling, finishing material, acrylic paint, wall, wood, floor, paviflex, metallic lining, ceramic, rubber plate, carpet, cemented, granite, floor ceiling chip, white tile floor ceiling, plaster lining, apparent slab, wood, tempered glass, wood, iron, distillation, milling, architectural project, date:, scale:, at the. leaf:, blue print, title, owner:, local:, areas:, work:, covered, ground, project:, sesi industry social service, school sesi marshal, creates, marshal, construction, storage, bottled products depot, distillation, cane bagasse deposit, cane milling, circulation, fermenting dorna, office, laboratory, Cup, boiler, bottling section, Container washing section, locker room, ceramic floor ceiling, ceiling, finishing material, acrylic paint, wall, wood, floor, paviflex, metallic lining, ceramic, rubber plate, carpet, granite, granilite, floor ceiling chip, white tile floor ceiling, plaster lining, apparent slab, frame framing, height, width, type, sill, acrylic box, wood, tempered glass, wood, aluminum, aluminum, new balcony, new table, new, standardized cachaça deposit, milling, decanter, fermentation tanks, still, cooling, meter deposit of cachaça, washing machine water tank, bottle washer, bottle filler, cachaça filter, double sink, washbasin, sink, chimney, stand, bottle stopper for screw cap, boiler, drinking fountain, esc., blue print, architectural project, date:, scale:, at the. leaf:, blue print, title, owner:, local:, areas:, work:, covered, ground, project:, still, creates, construction, new, new record, new sewage drain, new outlet with computer grounding, new phone, new sound box, new sound box, new stereo, new pass-through box, new point of light, new ernergia distribution center, new secondary distribution center, new outlet or eraser, new three-phase, esc., cover plant, architectural project, date:, scale:, at the. leaf:, cover plant, title, owner:, local:, areas:, work:, covered, ground, project:, still, creates, construction, tempered glass, by the ceiling, storage, bottled products depot, distillation, cane bagasse deposit, cane milling, circulation, office, laboratory, Cup, boiler, bottling section, Container washing section, locker room, ceramic floor ceiling, ceiling, finishing material, acrylic paint, wall, wood, floor, paviflex, pvc liner, ceramic, rubber plate, carpet, granite, granilite, floor ceiling chip, white tile floor ceiling, plaster lining, apparent slab, frame framing, height, width, type, sill, acrylic box, wood, tempered glass, wood, iron, esc., blue print, architectural project, date:, scale:, at the. leaf:, blue print, title, owner:, local:, areas:, work:, covered, ground, project:, still, creates, construction, esc., plan
Raw text data extracted from CAD file:
| Language | Portuguese |
| Drawing Type | Full Project |
| Category | Misc Plans & Projects |
| Additional Screenshots |
 |
| File Type | dwg |
| Materials | Aluminum, Glass, Wood |
| Measurement Units | |
| Footprint Area | |
| Building Features | |
| Tags | assorted, autocad, brazilian, complete, DWG, full, Project |







