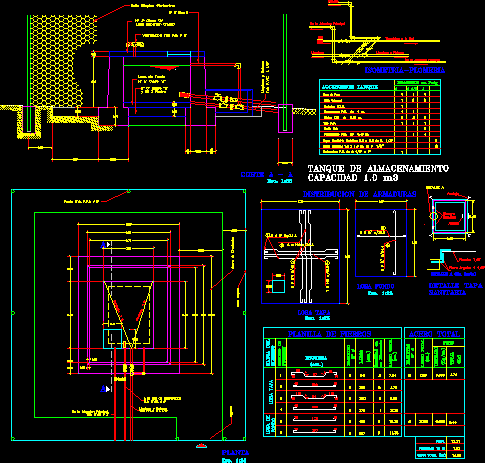Cadastrecatastro – Plano Metropolitan Manzaneo Trujillo DWG Plan for AutoCAD
ADVERTISEMENT

ADVERTISEMENT
Manzaneo plane metropolitan Cadastre Cadastral Plan trujillo Trujillo – Peru
Drawing labels, details, and other text information extracted from the CAD file (Translated from Norwegian):
of. america norte, of. vallejo, of. miraflores, of. vallejo, of. españa, of. america sur, of. españa, of. gonzales prada, avenida españa, of. de julio, of. america sur, avenida españa, of. the diciembre, of. peru, of. america sur, of. miraflores, of. moche, avenida de los incas, jiron puno, of. santa, jiron amazonas, jiron atahualpa, avenida egyr
Raw text data extracted from CAD file:
| Language | N/A |
| Drawing Type | Plan |
| Category | City Plans |
| Additional Screenshots |
 |
| File Type | dwg |
| Materials | |
| Measurement Units | |
| Footprint Area | |
| Building Features | |
| Tags | autocad, beabsicht, borough level, cadastral, cadastre, DWG, freedom, land, manzaneo, metropolitan, PERU, plan, plane, planning, plano, political map, politische landkarte, proposed urban, road design, stadtplanung, straßenplanung, trujillo, urban, urban design, urban plan, zoning |








