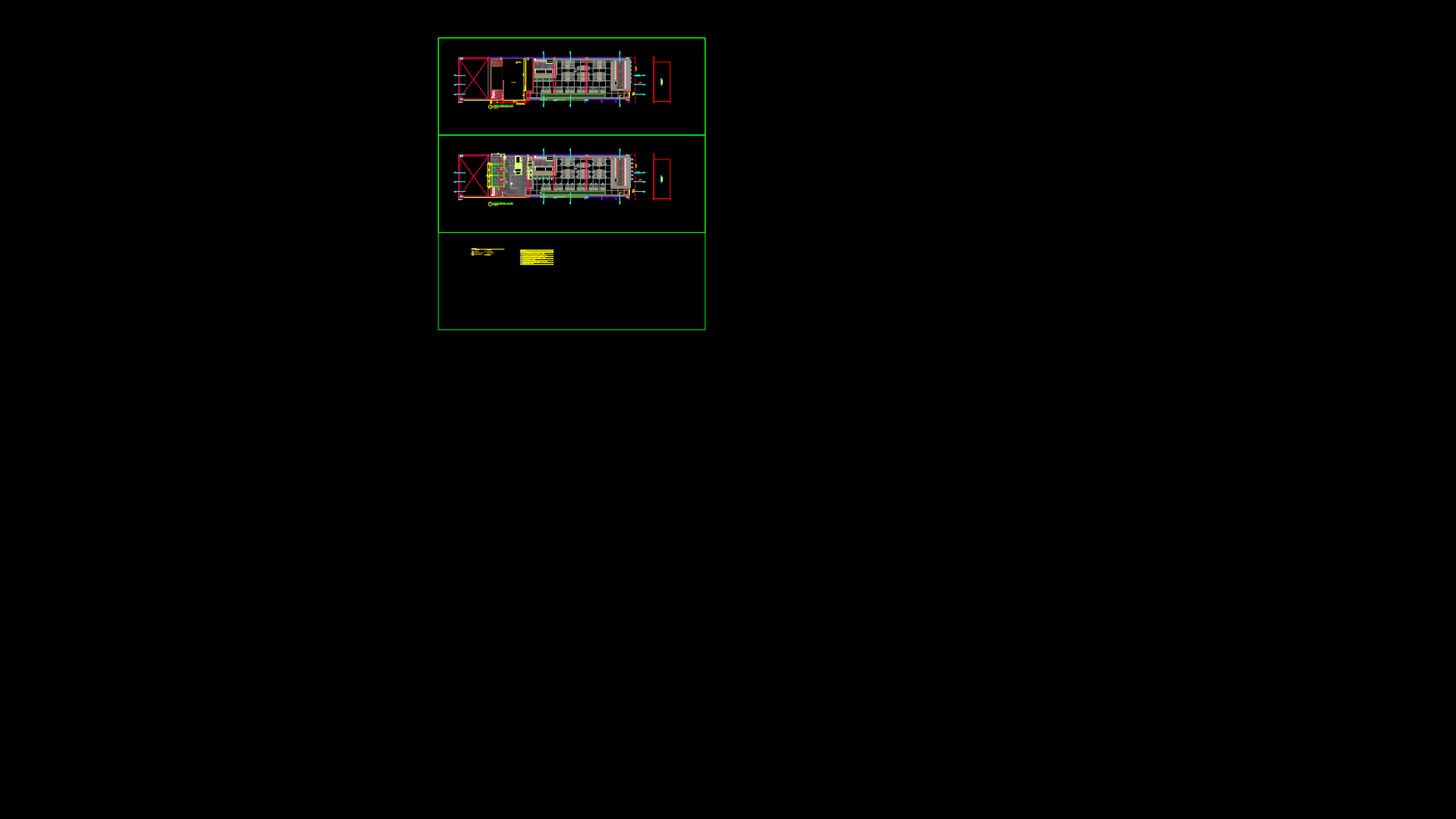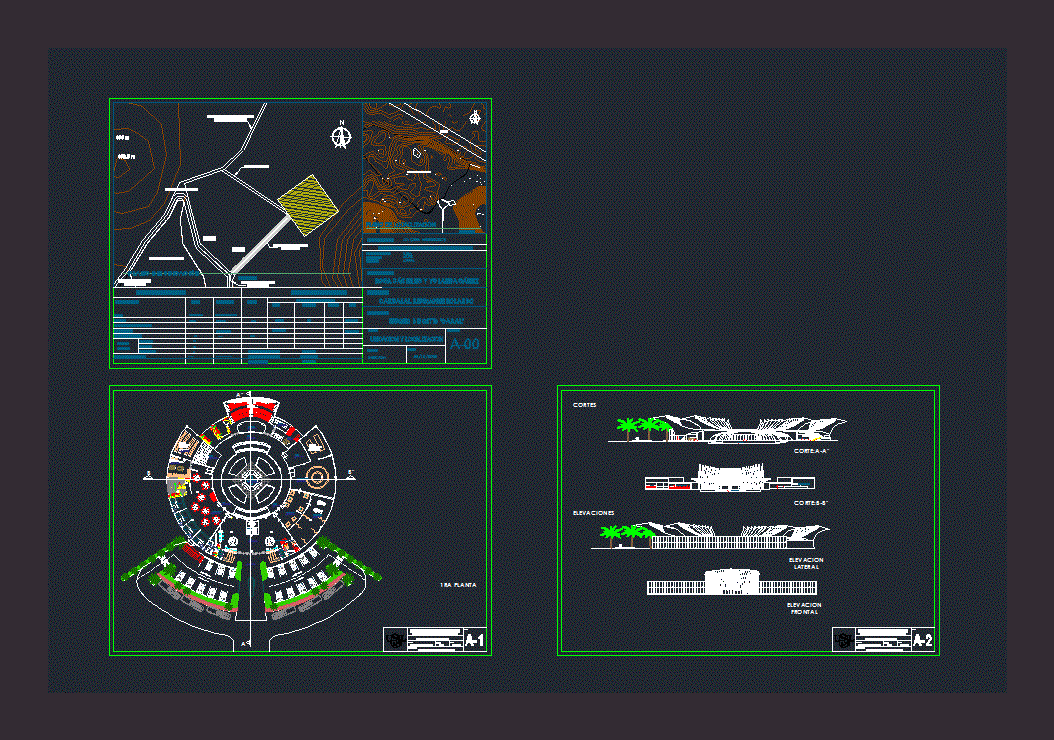Cafe, Restaurant 2D DWG Plan for AutoCAD
ADVERTISEMENT
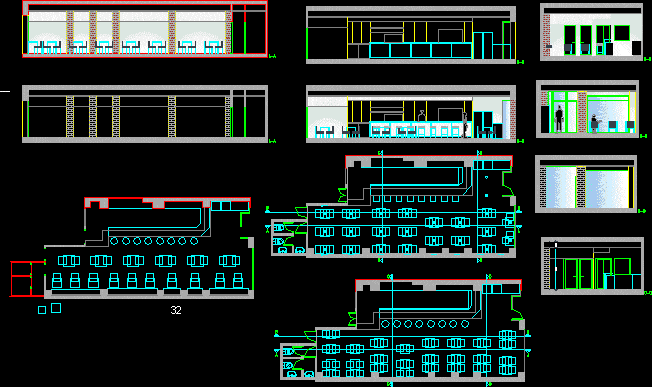
ADVERTISEMENT
Plan, section and elevation view of restaurant. This plan has single floor with following areas – main entrance, waiting area, dinning area, 17 dinning table with chairs, rest room, bar with 8 chairs and cooking area. The front elevation of cafe is mostly made up of glass. Total foot print area of the plan is approximately 90 sq meters.
| Language | Spanish |
| Drawing Type | Plan |
| Category | Hotel, Restaurants & Recreation |
| Additional Screenshots |
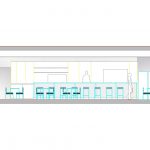 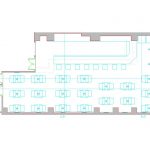 |
| File Type | dwg |
| Materials | Aluminum, Concrete, Glass, Masonry, Moulding, Plastic, Steel, Wood |
| Measurement Units | Metric |
| Footprint Area | 50 - 149 m² (538.2 - 1603.8 ft²) |
| Building Features | A/C |
| Tags | autocad, cafe, DWG, elevations, Hotel, plan, Restaurant, section |


