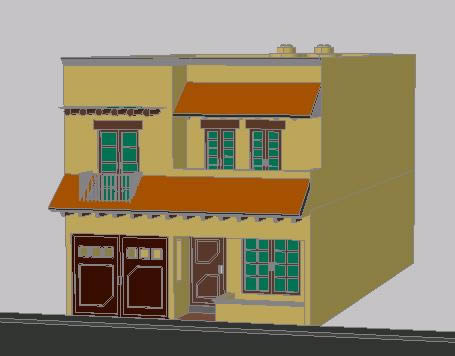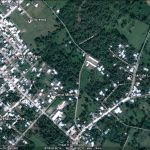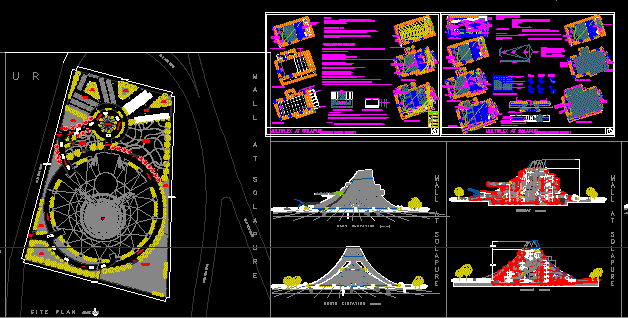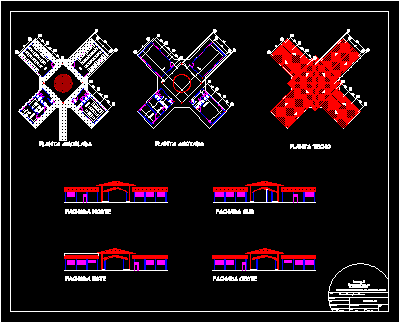Cafetales House, Misantla, Veracruz, Mexico DWG Block for AutoCAD

Single family house in Misantla
Drawing labels, details, and other text information extracted from the CAD file (Translated from Spanish):
dining room, stay, kitchen, sanitary, bedroom vis., services, patio, garage, cl., sidewalk, street, empty, bedroom ppal., study, balcony, garden, proy. dome, ground floor, upper floor, hall, main facade, plant ceilings, roof, water tanks, dome, detail facade ground floor, detail high floor facade, overall view, garden courtyard detail, main facade, dimensions: meters, architectural plans , architectural plan, arq. efrén meza ruiz, plan, advisors, architectural blueprint, architectural blueprint, blueprint, owner :, p. low, p. high, ceilings, cut, facade and perspectives, drawing, location, location :, mr. galdino martínez flores, colonia las brisas, congregation, plan of the old, misantla, veracruz, room, general notes, arq. carlos j. cross, access, general cut and – and ‘, bathroom, bedroom, staircase
Raw text data extracted from CAD file:
| Language | Spanish |
| Drawing Type | Block |
| Category | House |
| Additional Screenshots |
   |
| File Type | dwg |
| Materials | Other |
| Measurement Units | Metric |
| Footprint Area | |
| Building Features | Garden / Park, Deck / Patio, Garage |
| Tags | apartamento, apartment, appartement, aufenthalt, autocad, block, casa, chalet, dwelling unit, DWG, Family, haus, house, logement, maison, mexico, residên, residence, single, unidade de moradia, veracruz, villa, wohnung, wohnung einheit |








