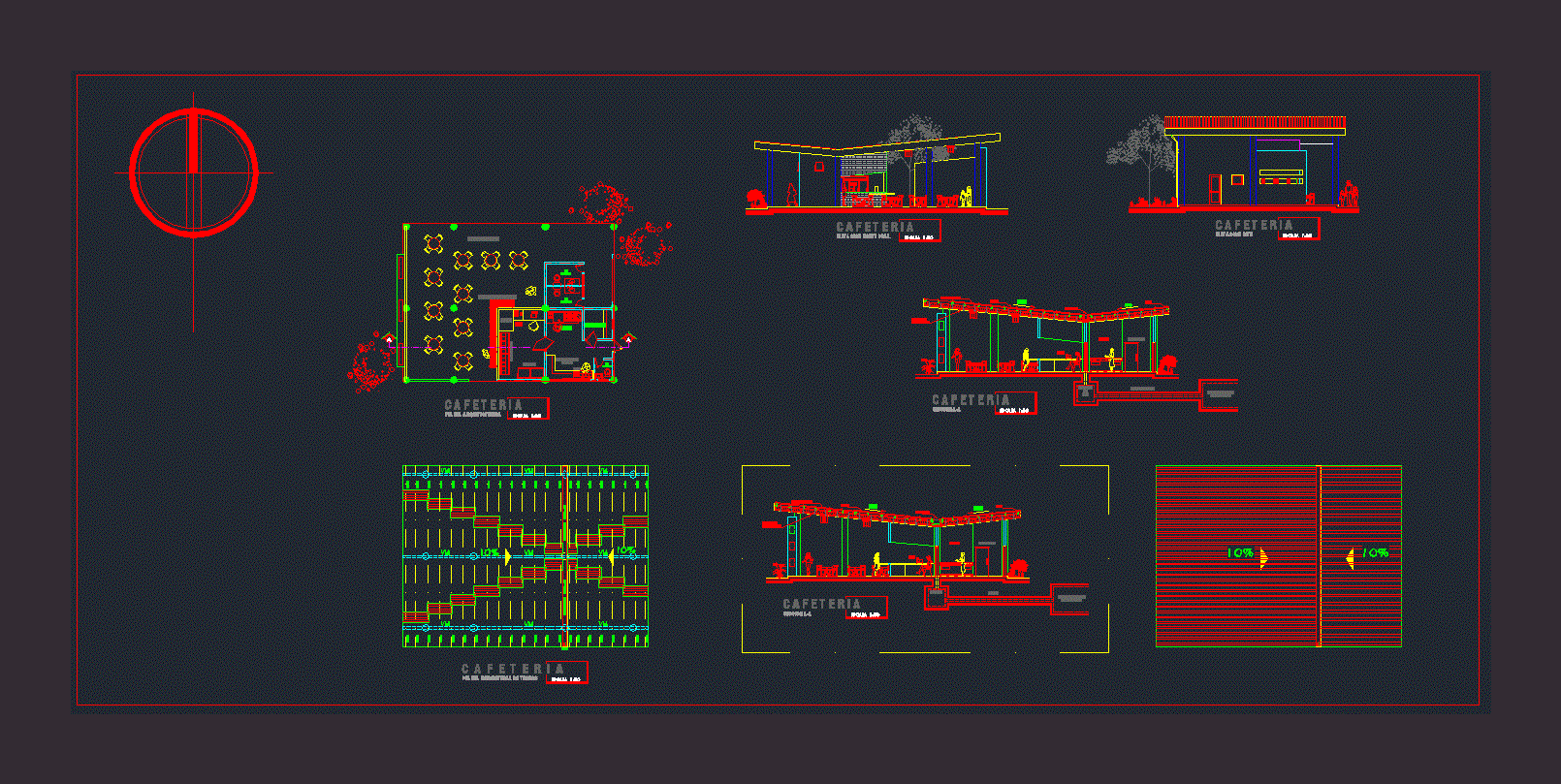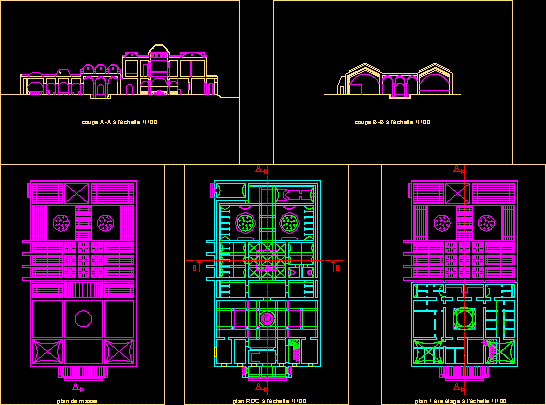Cafeteria DWG Block for AutoCAD
ADVERTISEMENT

ADVERTISEMENT
Architectural floor cafeteria of a level; gabled roof – Cortes – Vista
Drawing labels, details, and other text information extracted from the CAD file (Translated from Spanish):
architectural floor, cafeteria, north elevation ppal., east elevation, section aa, box, delivery of food, counters, freezer, preparation food and beverages, desserts, kitchen, storage, ss women, ss men, tables area, washing, ss employees, false sky rock board, beam channel, sheet, polin, macomber beam, pipe, cistern, rainwater collection tank, beam, ball, pipe projection, box projection a. ll., polin c, structural ceiling plant, c a f e t e r i a
Raw text data extracted from CAD file:
| Language | Spanish |
| Drawing Type | Block |
| Category | House |
| Additional Screenshots | |
| File Type | dwg |
| Materials | Other |
| Measurement Units | Metric |
| Footprint Area | |
| Building Features | |
| Tags | aire de restauration, architectural, autocad, block, cafeteria, cortes, dining, dining hall, Dining room, DWG, esszimmer, floor, food court, Level, lounge, praça de alimentação, Restaurant, restaurante, roof, sala de jantar, salle à manger, salon, speisesaal, vista |








