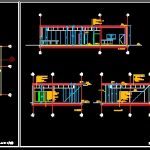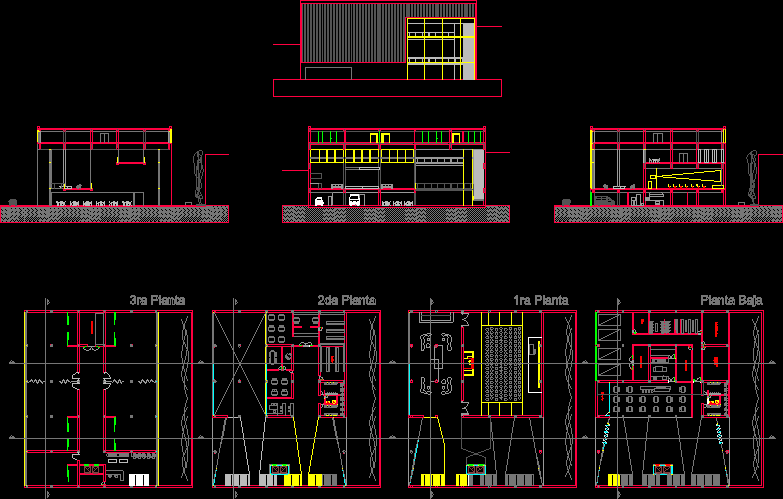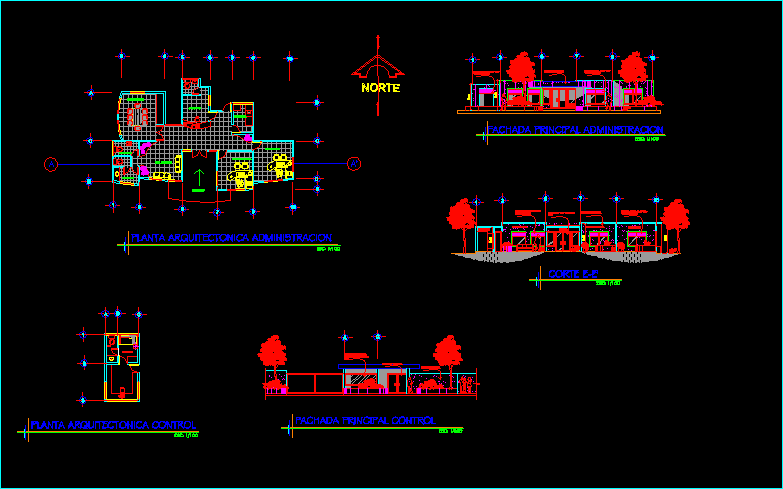Cafeteria DWG Full Project for AutoCAD
ADVERTISEMENT

ADVERTISEMENT
Project
Drawing labels, details, and other text information extracted from the CAD file (Translated from Turkish):
front view, aa section, bb section, cc section, folding glass, rear view, side view, compact laminate door, start ceramics, strainer, door handle, chrome plated cover, compact laminate, dkp sheet frame, laminate cover. , stucco paint, lintel, ceiling lights, suspended ceiling, themed children’s playground, league, pitn, orange camellia, cer, cafeteria, entrance
Raw text data extracted from CAD file:
| Language | Other |
| Drawing Type | Full Project |
| Category | Hotel, Restaurants & Recreation |
| Additional Screenshots |
 |
| File Type | dwg |
| Materials | Glass, Other |
| Measurement Units | Metric |
| Footprint Area | |
| Building Features | |
| Tags | accommodation, autocad, cafeteria, casino, DWG, full, hostel, Hotel, Project, Restaurant, restaurante, spa |








