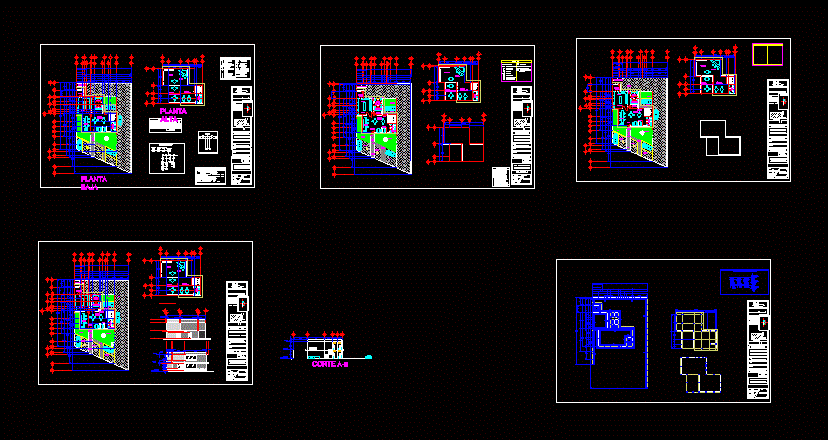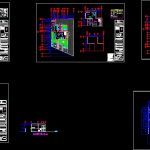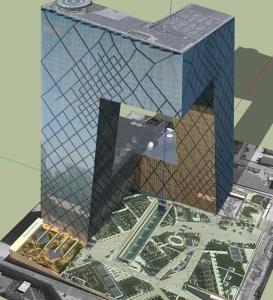Cafeteria DWG Plan for AutoCAD

Cafeteria on two floors; architectural plans; courts; facades; Electric levels; and hydraulic; health; structural; Furnished
Drawing labels, details, and other text information extracted from the CAD file (Translated from Spanish):
run, access, n.p.t., n o r t e, dichroic pendant lamp, name of the plane :, no. flat:, professor :, date :, mts., dimension :, scale :, electrical installation., key :, arq. franco flores edgar, degree in architecture, i-electric, floor level, kitchen, dressing rooms, cellar, bathrooms, storage, containers, bar, diners area, gallery, f, c, l, p, or, meter, rush cfe, north, location :, project :, cafeteria, city of pachuca de soto, hidalgo., and the new hidalgo viaduct, is located in the corner of the street miguel ramos arizpe, projected :, sketch of location: , box of areas, institute of basic sciences and engineering, terrain, new viaduct new hidalgo, parian, miguel ramos arizpe, cut aa, structural, i-structural, castle, chain of, exhaustion, enclosure, foundation boundary, intermediate foundation, foundation boundary in fences, clb, structural details, total, circuit, load chart, watts, fd, pads, specifications, totals, phases, neutral, single line diagram, switch blade, distribution board, pump, physical earth, symbology, pipeline slab or wall, pipe by floor, pasti theromagnetic, pipe, single-phase contact, single damper, box with three simple switches, cabinet lamp, ground, ground floor, top floor, sanitary installation., sanitary, comes to the general collector, graphic scale, bap, low pipe rainwater, pvc ee, sanitary registry, pvc pipe, ban, low sewage pipe, bag, low gray water pipe, double pvc yee with one outlet, level of log cover, level depth of record, elbow for wc, they will be made of pvc vinyl poliduct, depth and interior planar will be made with cement for pvc, crown in the opposite direction to the, drainage., of sewage a register should be placed., away from the front limit of the land. , Hydraulic installation.
Raw text data extracted from CAD file:
| Language | Spanish |
| Drawing Type | Plan |
| Category | House |
| Additional Screenshots |
 |
| File Type | dwg |
| Materials | Other |
| Measurement Units | Metric |
| Footprint Area | |
| Building Features | |
| Tags | aire de restauration, architectural, autocad, cafeteria, coffee, courts, dining hall, Dining room, DWG, electric, esszimmer, executive, facades, floors, food, food court, health, hydraulic, levels, lounge, plan, plans, praça de alimentação, Project, Restaurant, restaurante, sala de jantar, salle à manger, salon, speisesaal |








