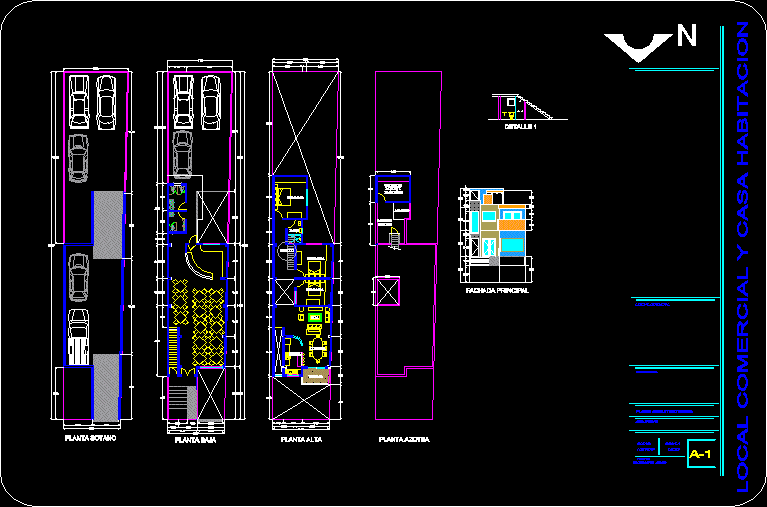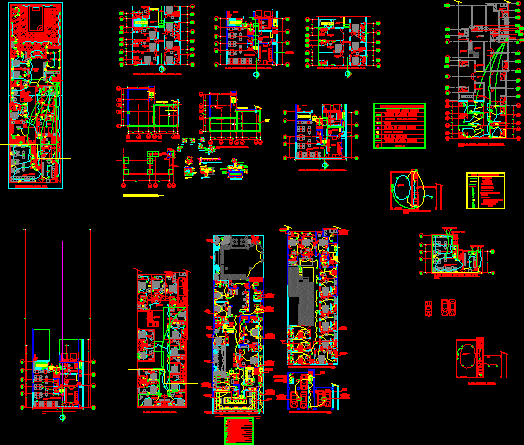Cafeteria DWG Section for AutoCAD

Cafeteria – Bar tables, mezzanine – free town historical area – plant – sections – views
Drawing labels, details, and other text information extracted from the CAD file (Translated from Spanish):
project:, professors:, workshop :, location :, date :, scale :, sheet number :, university wings of Peru faculty of engineering school of architecture, students:, katherine bonifacio llacza, plant :, court, ps. the olive grove, jr. Carlos de los Heroes, ca. b. dogwood, ca. antonio polo, ca. gnral vivanco, pz., bolivar, ashade, defpoints, graphic window, layers, sheet, uef, elevations, reception, coffee bar, sshh, mechanical ventilation, entrance, cupboard, coffee, distribution plant first level, bibliocafé, niches, plant second level distribution, administration, exhibitor modules, cafeteria, sanitary duct, kitchenet, proy.techo, souvenirs, roof plant, glass roof, shm, panel
Raw text data extracted from CAD file:
| Language | Spanish |
| Drawing Type | Section |
| Category | Hotel, Restaurants & Recreation |
| Additional Screenshots |
 |
| File Type | dwg |
| Materials | Glass, Wood, Other |
| Measurement Units | Metric |
| Footprint Area | |
| Building Features | |
| Tags | accommodation, area, autocad, BAR, cafeteria, casino, DWG, Free, historical, hostel, Hotel, mezzanine, plant, Restaurant, restaurante, section, sections, spa, tables, town |








