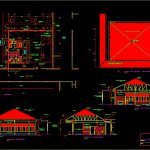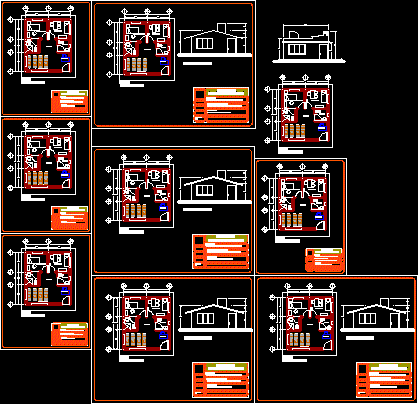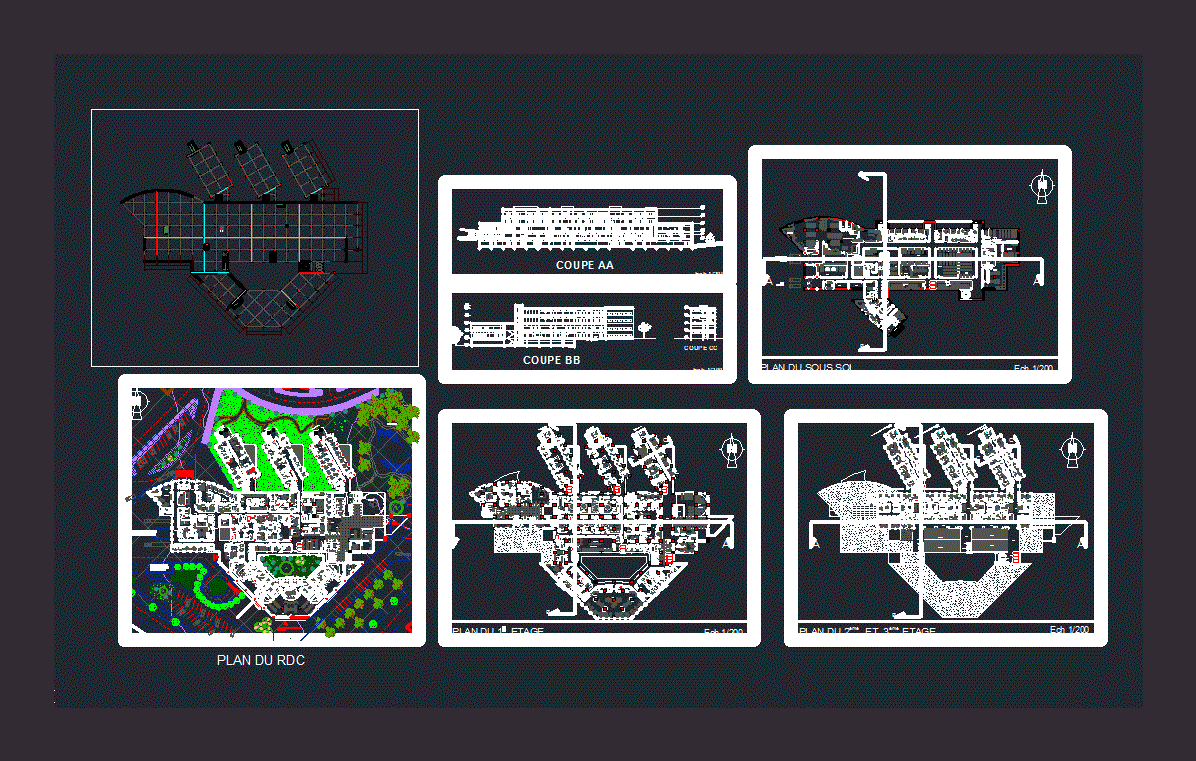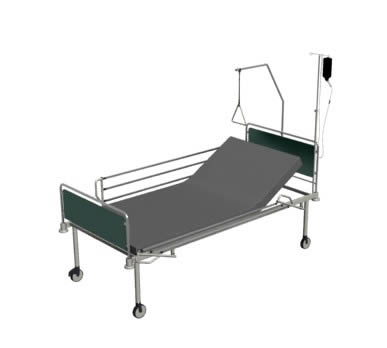Cafeteria On Health Facility DWG Section for AutoCAD

Plants – sections – facades – dimensions – designations
Drawing labels, details, and other text information extracted from the CAD file (Translated from Spanish):
area of tables, attention, kitchen, sidewalk, floor gutter, waiting, admission, existing, board, construction, projection, ridge, low drain, n.p.t. equal to, terrazzo floor, adjoining, ceramics zocalo, new roof, eaves projection, existing roof, roof, architecture, cafeteria – elev. and cuts, project, specialty, cad drawing, design, consultant, plan, date, cad code, scale, laminate, cafeteria, coffee shop floor, new descent of rainwater, with melamine board, false ceiling, false sky, table of coated concrete, existing gutter, cover: corrugated iron, with majolica, satin, catwalk, false plywood ceiling, existing block, suitable for measurements, majolica, bar counter, existing block, tarrajeo painted, tijeral, attention, ridge, sidewalk, ceramic flooring, prepared, measures of the existing block, fit the rain gutter, construction, shh, shm, projection of, lower gutter, tarrajeo painted, galvanized sheet frieze, thousand tiles, garden, patio, multiple ridge, ripple plate cover milteja, existing calamine roof to be covered, with waterproofing material, galvanized plate
Raw text data extracted from CAD file:
| Language | Spanish |
| Drawing Type | Section |
| Category | Hospital & Health Centres |
| Additional Screenshots |
 |
| File Type | dwg |
| Materials | Concrete, Wood, Other |
| Measurement Units | Metric |
| Footprint Area | |
| Building Features | Garden / Park, Deck / Patio |
| Tags | autocad, cafeteria, designations, dimensions, DWG, establishment, facades, facility, health, plants, rack, section, sections, surgery |








