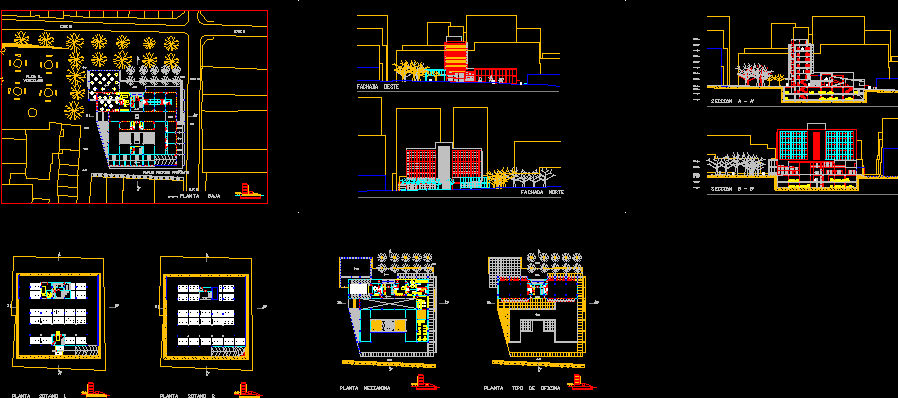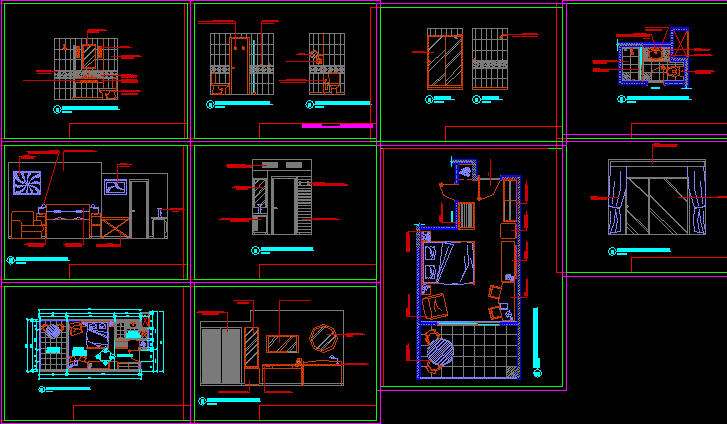Cafeteria To University DWG Full Project for AutoCAD

SNACK BAR ADDRESSED TO THE AREAS NEEDED FOR UNIVERSITY STUDENTS, THE PROJECT ACCOUNT WITH KITCHEN AREA, PREPARED RESTAURANT, seating areas, park areas, green areas.
Drawing labels, details, and other text information extracted from the CAD file (Translated from Spanish):
projection eaves, concrete wall cyclopean face view, kitchen, projection duct hood, warehouse, cold chamber, living room, dining room, buffet, pastry brick floor, staff dining room, terrace, stone slab floor, bar, pastry brick floor , projection of eaves, plant, section – elevation, walkway station, parking college, administration, parking, catedraticos, existing, salon, multiple uses, field of basketball, bowl, classrooms, topography of the land, line, azimuth, dist. in m., source :, access, maneuvers, green area, walk, flow diagram, lobby, area tables, s.s. public, social area, parking area, social area – restaurant, service area, outdoor area, vehicular circulation, parking area, flower boxes, lobbies, restrooms, tables area, waiting area, service area, dressing rooms, area of supply, prepared area, kitchen area, server area, outside seating, outdoor tables, trees, vegetation, garbage dump, general circulation diagram, p sanitary services, food service area, sanitary services, area served drinks, direct relationship, indirect relationship, unrelated, supply, wet, product, dry, cold, product selection, prepared, area of, previous, oven, burner, griddle, grill, storage, supply, processing, preparation, served , final product, indefinite time, maintenance area, maintenance, and supplies, maintenance, relationship diagram, island, work table, service area, block diagram, trays, drinks, cash, wait, ss, ladies, gentlemen, sa lida, dining area, garbage, outside, living area, vehicular, pedestrian, kitchen area, cellar, laundry, cooking, servers, entrance, pyramid, architectural plant, dumedo, be-catedraticos, eat, customer service, plastic, paper , organic, ilha de grelhados, alternative, internal parking, entrance, vehicular access, loading and unloading, frontal elevation, up, pedestrian crossing, external parking, island food, diet, sauces and dressings, – umg -, faculty of architecture, arq carolina monterroso, walkway of the station, plaza, gardens, women, men, cross section, design workshop iii, gabriel cordon
Raw text data extracted from CAD file:
| Language | Spanish |
| Drawing Type | Full Project |
| Category | Hotel, Restaurants & Recreation |
| Additional Screenshots |
 |
| File Type | dwg |
| Materials | Concrete, Plastic, Other |
| Measurement Units | Metric |
| Footprint Area | |
| Building Features | Garden / Park, Parking |
| Tags | accommodation, account, areas, autocad, BAR, cafeteria, casino, DWG, full, hostel, Hotel, kitchen, needed, Project, Restaurant, restaurante, snack, spa, students, university |








