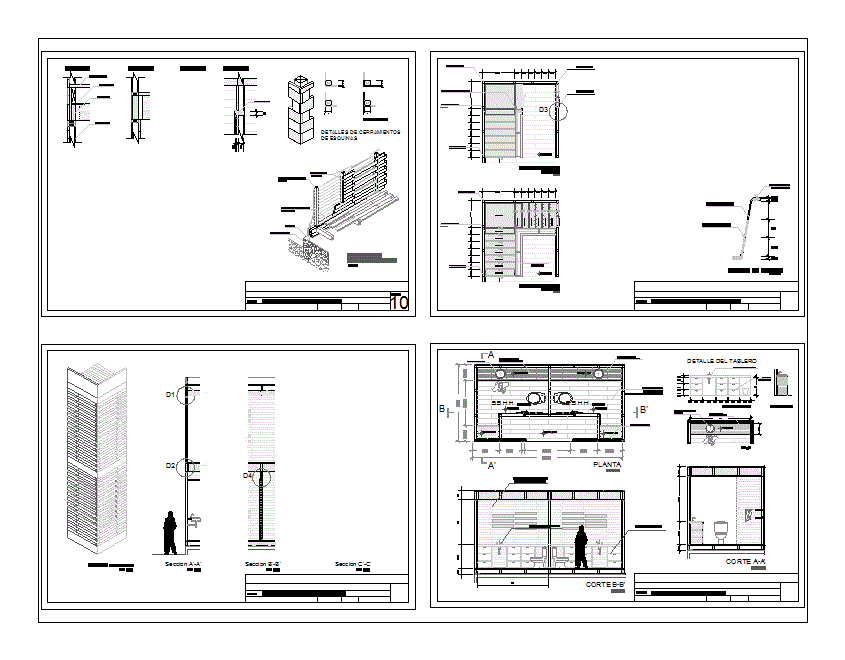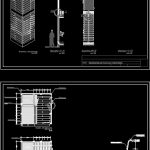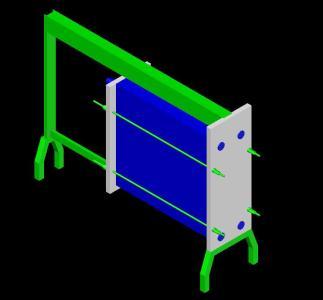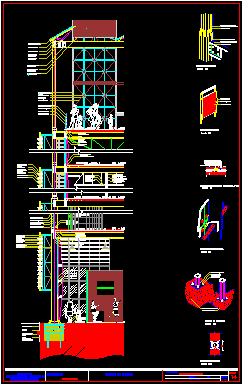Cafeteria Wood DWG Plan for AutoCAD

Plans to detailed level cafeteria wood; furniture; coatings; etc.
Drawing labels, details, and other text information extracted from the CAD file (Translated from Spanish):
flat, bathroom details cafeteria, cut, sshh, n.p.t., built-in stainless steel washbasin, wooden shelves, wooden slats screw with protection against moisture, flat, details of the staircase cafeteria, flat, sections of facade cafeteria, flat, general cafeteria details, sheet, wooden slats of protection against, Foundation slab, underfloor, lining on both sides, floor planing: slats, wooden columns screw, esc, isometrica of facade section, details of corner enclosures, floor views, n.p.t., built-in stainless steel washbasin, wooden slats screw with protection against moisture, built-in stainless steel washbasin, stainless steel handles, board detail, elevation view, profile view, steel tube, wood handle bolt bolt, esc, railing detail, section, esc, steel column, n.p.t., n.p.t., perforated iron, Arequipa Steel, steel column, stairs, n.p.t., n.p.t., n.p.t., n.p.t., steel column, n.p.t., n.p.t., perforated iron, Arequipa Steel, steel support projection, steel column, stairs, section, detail, sliding door, detail, main beam, sliding door, thermal insulation, roof cover, detail, isometrica meeting in corners, esc, section, esc, cladding of wood planks, stainless steel washbasin, cut, view board details, metal profile
Raw text data extracted from CAD file:
| Language | Spanish |
| Drawing Type | Plan |
| Category | Construction Details & Systems |
| Additional Screenshots |
 |
| File Type | dwg |
| Materials | Steel, Wood |
| Measurement Units | |
| Footprint Area | |
| Building Features | |
| Tags | autocad, cafeteria, coating, coatings, detailed, détails de construction en bois, DWG, furniture, holz tür, holzbau details, Level, plan, plans, Wood, wood construction details, wooden door, wooden house |








