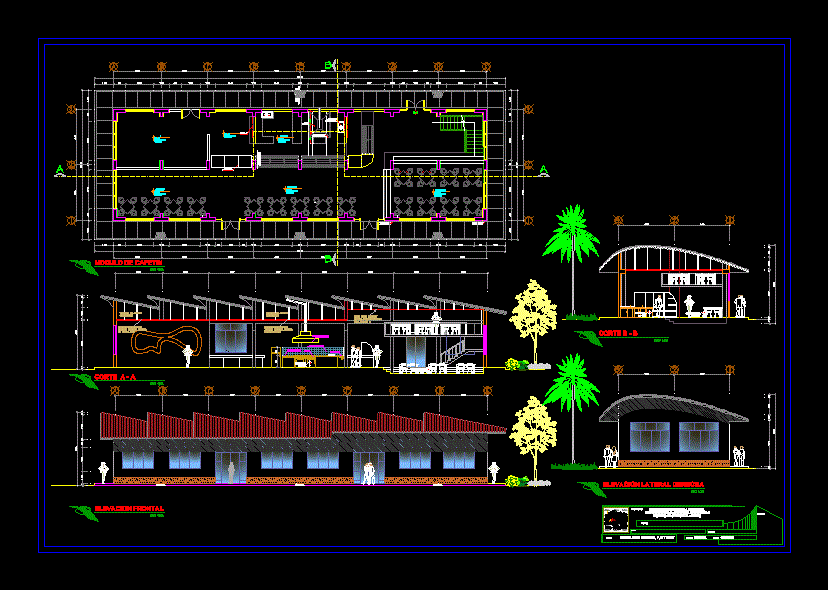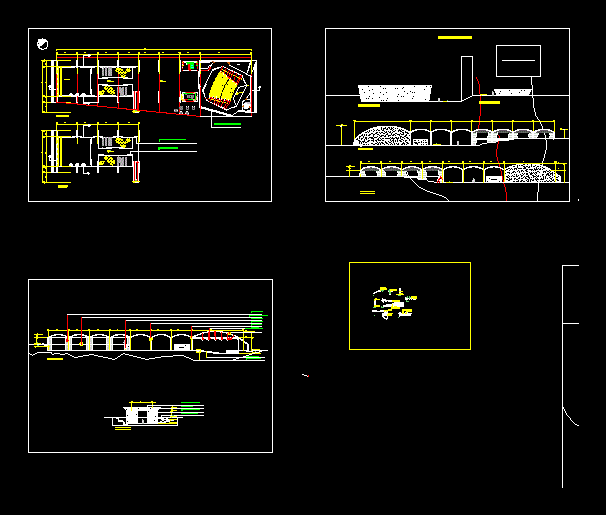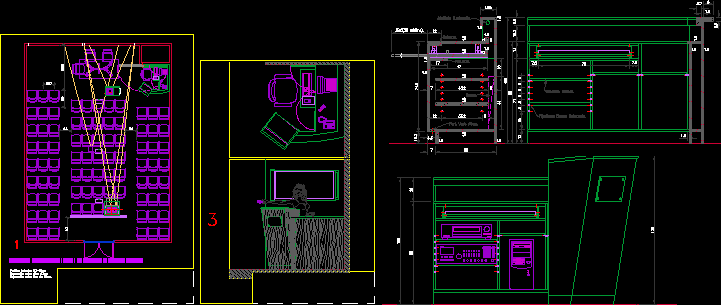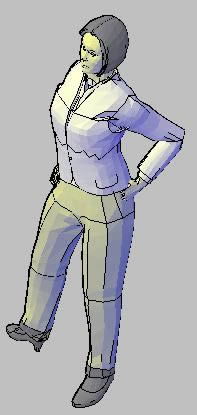Cafetin School DWG Section for AutoCAD
ADVERTISEMENT

ADVERTISEMENT
Plants – sections – facades – dimensions – designations
Drawing labels, details, and other text information extracted from the CAD file (Translated from Spanish):
blackboard, cafetin, stylu, room, kitchen, dishwashing, work table, extractor hood, cafetin module, p, c and elev., plane :, teacher :, indicated, scale :, student :, date :, course :, lamina:, project:, educational village approach, huanuco region – huanuco province, cayhuaina district – yanag, frontal elevation, cut a – a, cafetin module, b – b cut, right lateral elevation, dining room, porcelain floor, galvanized wire tensioners
Raw text data extracted from CAD file:
| Language | Spanish |
| Drawing Type | Section |
| Category | Schools |
| Additional Screenshots | |
| File Type | dwg |
| Materials | Other |
| Measurement Units | Metric |
| Footprint Area | |
| Building Features | |
| Tags | autocad, College, designations, dimensions, DWG, facades, library, plants, school, section, sections, university |








