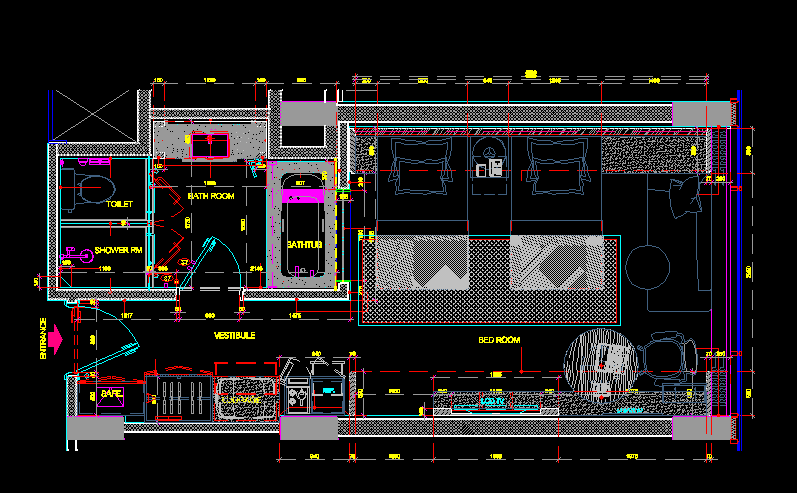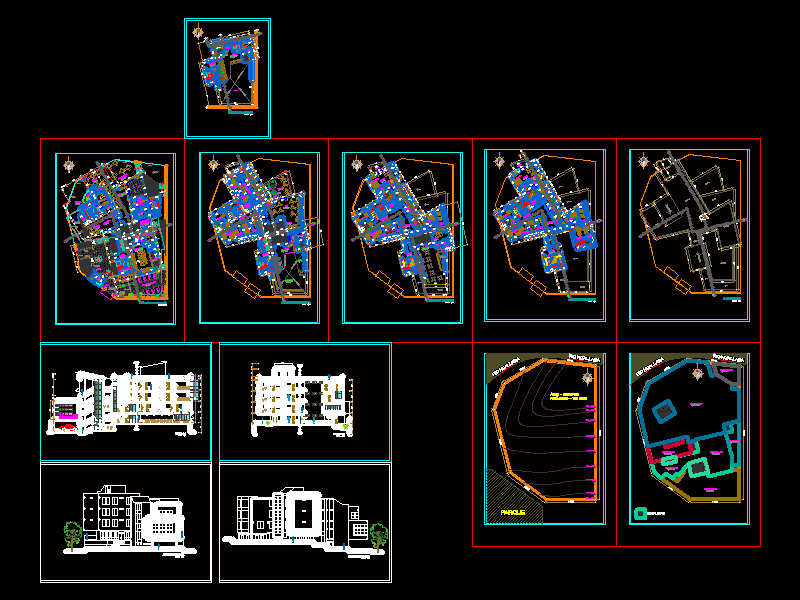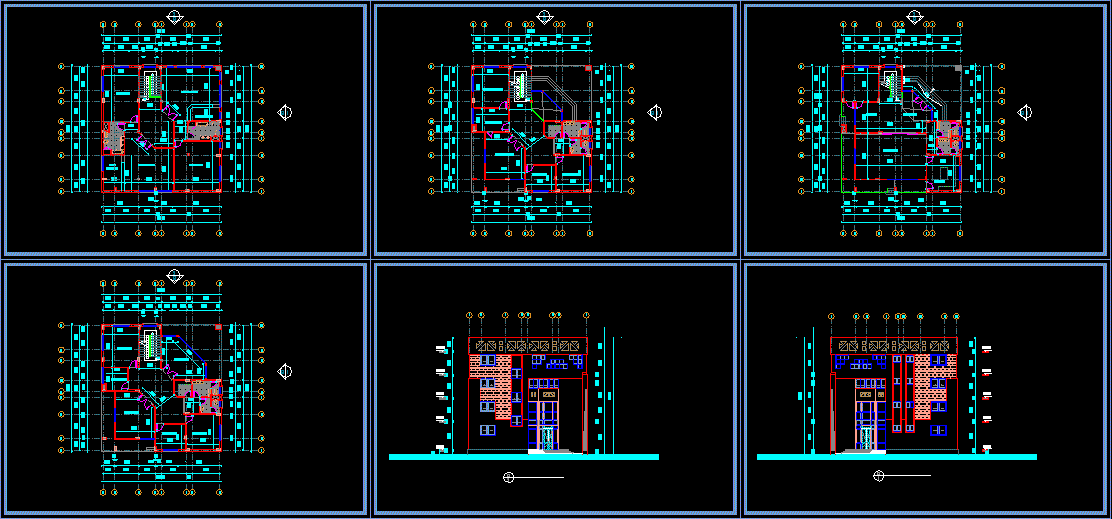Cafeto Square Tapachula DWG Block for AutoCAD
ADVERTISEMENT
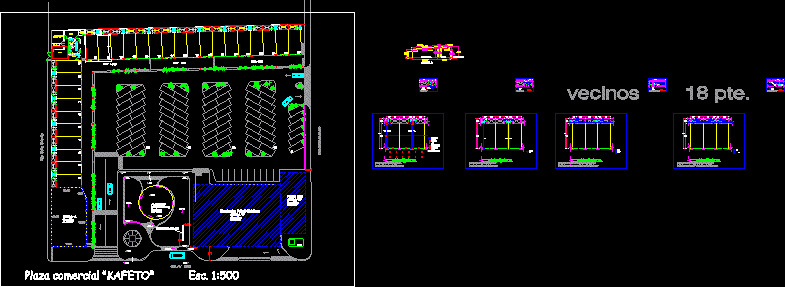
ADVERTISEMENT
Architectonic plant
Drawing labels, details, and other text information extracted from the CAD file (Translated from Spanish):
line walls and slab, line by floor, wall embedded output, damper, box for bath and air conditioning, note: all bathrooms have a damper, soket and focus., Note: all bathrooms have a damper, soket and focus., nose wrench, meter, water pipe, pipe, sewer register, sanitary registry, service yard, room, cleaning, offices, emergency plant, meter room and, transformers, machine room, men’s restrooms , bathrooms women, garbage, cistern, telephone, fountain, kentucky fried chicken, pizza hut, cut a-a ‘, parking lot, commercial premises, corridor, multytecho, p. s., neighbors, spectacular
Raw text data extracted from CAD file:
| Language | Spanish |
| Drawing Type | Block |
| Category | Hotel, Restaurants & Recreation |
| Additional Screenshots |
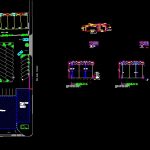 |
| File Type | dwg |
| Materials | Other |
| Measurement Units | Metric |
| Footprint Area | |
| Building Features | Garden / Park, Deck / Patio, Parking |
| Tags | accommodation, architectonic, autocad, block, casino, DWG, hostel, Hotel, plant, Restaurant, restaurante, spa, square |



