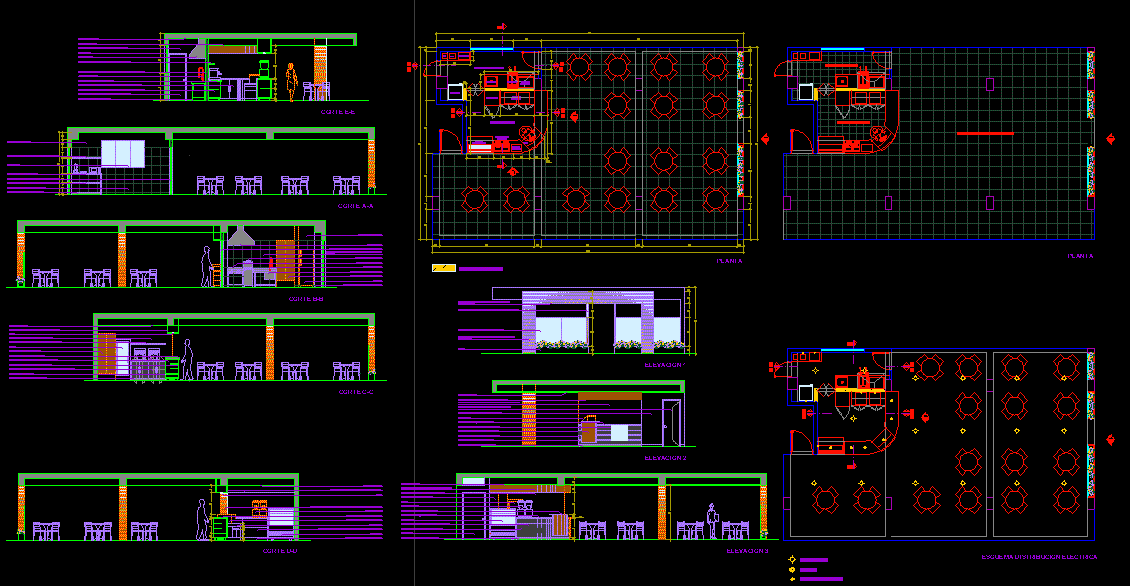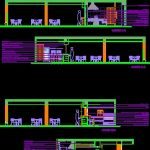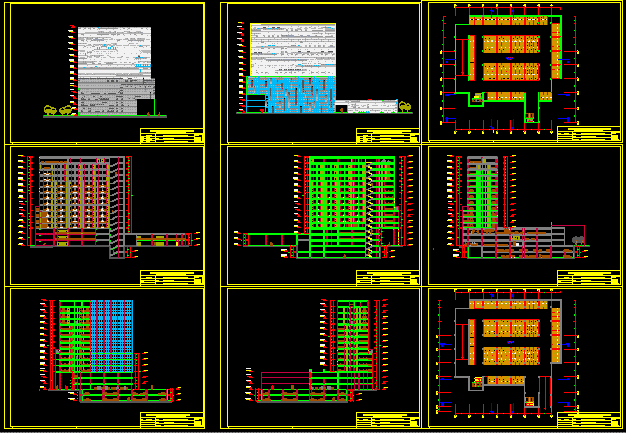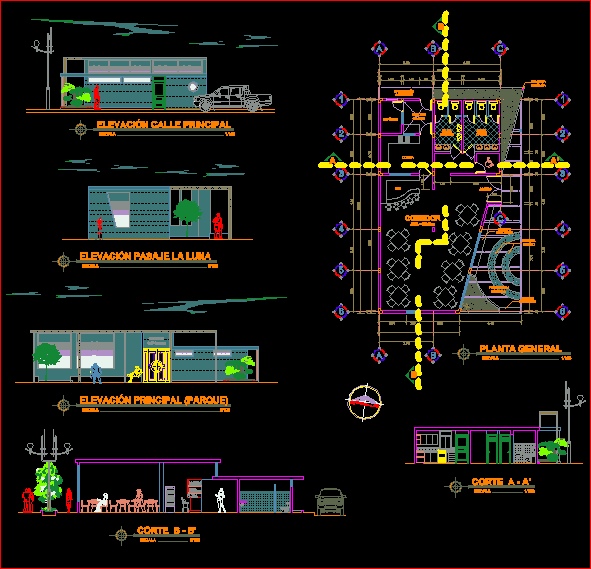Caffe Bar In Club DWG Model for AutoCAD

Remodeling coffe bar with new distribution of kitchen area
Drawing labels, details, and other text information extracted from the CAD file (Translated from Spanish):
refriger., laundry, electrical distribution scheme, drywall partition, pasted and painted with satin latex, refrigerated display case, false drywall drywall, planter, wooden column on planter for support of tempered glass and drywall lintel, existing door, visicooler , conreto board, polished cement finish, existing window, white satin latex paint, monocomando mixer, industrial stainless steel table and sink, refrigerator, stainless steel industrial kitchen, stainless steel industrial fryer, extractor hood, dichroic, chest of drawers with sliding telescopic, drawer with key, partition of standard drywall, pasted and painted with satin latex, existing ceiling paint, points of light, dichroic, double outlet
Raw text data extracted from CAD file:
| Language | Spanish |
| Drawing Type | Model |
| Category | Hotel, Restaurants & Recreation |
| Additional Screenshots |
 |
| File Type | dwg |
| Materials | Glass, Steel, Wood, Other |
| Measurement Units | Metric |
| Footprint Area | |
| Building Features | |
| Tags | accommodation, area, autocad, BAR, casino, CLUB, distribution, DWG, hostel, Hotel, kitchen, model, remodeling, Restaurant, restaurante, spa |








