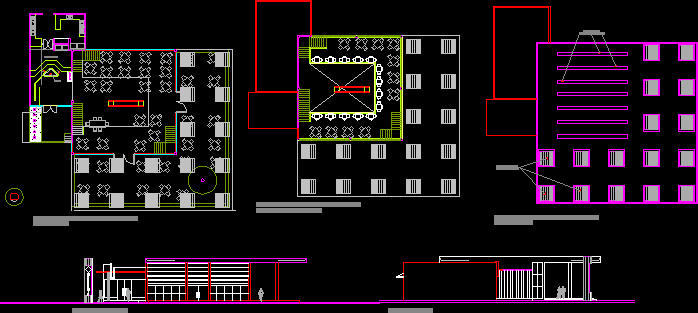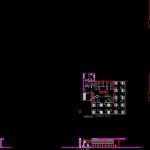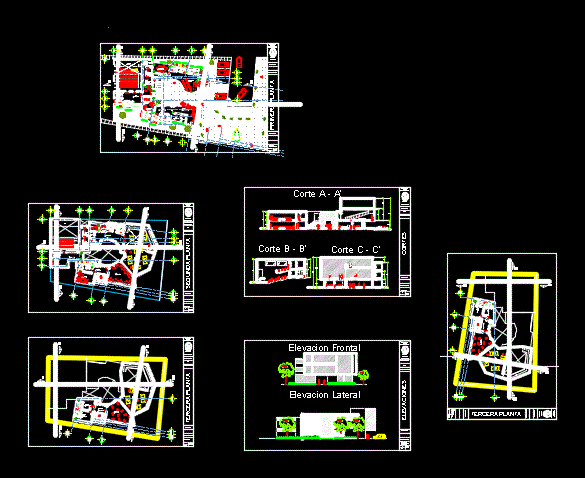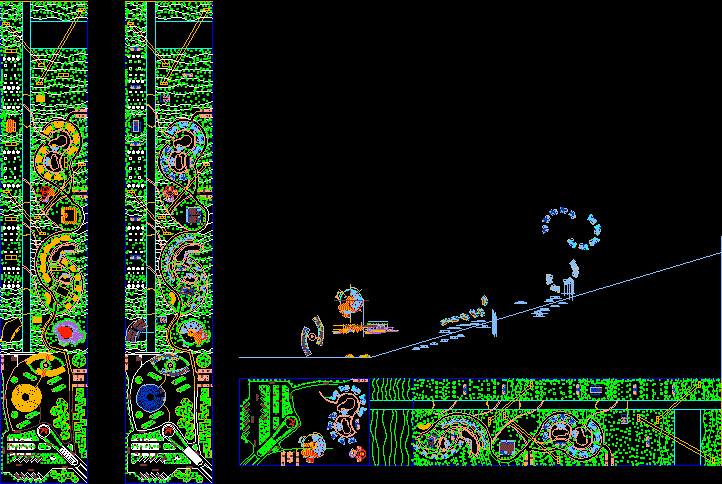Caffee Bar DWG Full Project for AutoCAD

Project for University – Plants – Views – Sections
Drawing labels, details, and other text information extracted from the CAD file (Translated from Spanish):
tel, bap, standard hook for stirrups, all bending should be done in cold, minimum coatings for reinforcing steel, minimum bending diameter, bending diameter, the constructor should be fastened to the, lower bed of beams and slabs, standard hook for main reinforcement, upper bed of beams and slabs, rods of each bed within a zone equal to, length of overlap for individual rod in, overlapping lengths shall multiply, norms and specifications of the regulation of the specifications, bending, diameter of , rod size, all other rods, see table above, north, ricardo nicolas alvarez mendoza, fracc. stgo gardens, urinal, delivery truck, compact car, office area, gardener, cafeteria of the university vizcaya, ground floor, plant zotea, income elevation, pergolados de, treated wood, skylights, polycarbonate, side elevation, cut and façade, facilities, manzanillo, col., plant :, stamps :, location:, date:, project:, dro and signature:, owners:, location:, sheet:, scale:, drawing :, indicated, contains:, arq. Miguel Angel Fleet Gomez, c. victoria rodriguez larios, col. center, unique, architectural, regularization of, emiliano zapata, col. the jewels, fco. sarabia, structural, structural details, housing for, mortgage credit
Raw text data extracted from CAD file:
| Language | Spanish |
| Drawing Type | Full Project |
| Category | Hotel, Restaurants & Recreation |
| Additional Screenshots |
 |
| File Type | dwg |
| Materials | Steel, Wood, Other |
| Measurement Units | Metric |
| Footprint Area | |
| Building Features | Garden / Park |
| Tags | accommodation, autocad, BAR, casino, DWG, full, hostel, Hotel, plants, Project, Restaurant, restaurante, sections, spa, university, views |








