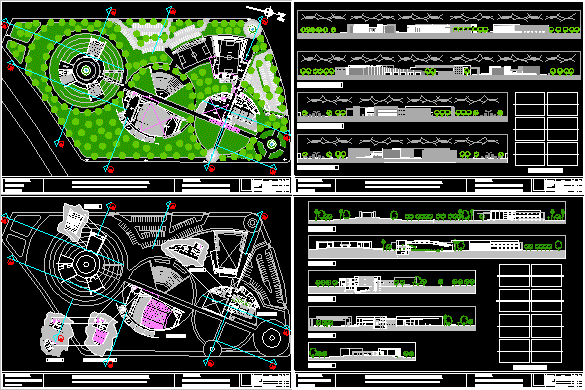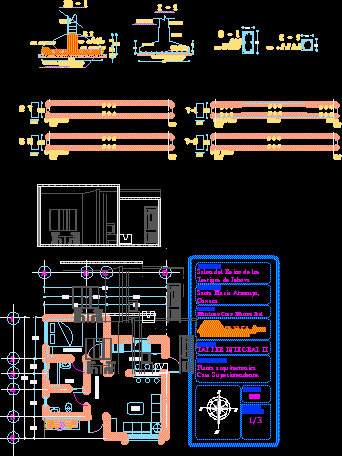Cajamarca – Peru Temple DWG Section for AutoCAD

Cajamarca – Peru Temple – Plants – Sections – Elevations
Drawing labels, details, and other text information extracted from the CAD file (Translated from Spanish):
dormitory, Seventh-day Adventist church, temple construction in celendin-cajamarca, district of celendin-dept. de cajamarca, peru, gessa engineers, owner, plan, location, sheet, drawing, design, date, revised, single plant distribution, scale, cement plaster, armed overcimiment, concrete foundation cyclopean, brick masonry, with rope lashing com, typical section of wall, reinforced concrete, iron construction, cement-sand enlucid, brick pastry, floor veneer according to detail, type, width, length, height, material, doors, windows, sill, eternit tiles green color on slab of inclined concrete, wood carpentry in windows with beige-reflective glass, joints and bends, stirrups, running foundation, detail of cover, section aa, bb cut, box of columns, steel type length. steel tranvers. bxt quantity location, the amount of water should allow the workability of the mixture and, the chemical reaction of the cem, ento., the coating in beams and columns will be measured at the end of the stirrup, stripping, technical specifications, gutter, perimeter beam , brick support, with vinyl latex finish, metal theatine roof section, typical beam-column union, beams meeting, beam, horizontal bends according to, in plan and form, the steels bend, according to indicated curvature, s.past. , temple building, pastoral office, passageway, distribution of plant, construction of temple in jayanca district, district of sucre-province of celendin, cajamarca-peru, sanitary facilities, association union peruana de la, detail of beam, anchoring of columns in, bxt, sobrecimiento, foundation, details of foundations, hall of children, dining hall of receptions, serv.hig.mujeres, ser.hig.hmbres, bautis., deacons, platform, mothers room, hall, kitchen to
Raw text data extracted from CAD file:
| Language | Spanish |
| Drawing Type | Section |
| Category | Religious Buildings & Temples |
| Additional Screenshots |
 |
| File Type | dwg |
| Materials | Concrete, Glass, Masonry, Steel, Wood, Other |
| Measurement Units | Metric |
| Footprint Area | |
| Building Features | |
| Tags | autocad, cajamarca, cathedral, Chapel, church, DWG, église, elevations, igreja, kathedrale, kirche, la cathédrale, mosque, PERU, plants, section, sections, temple |








