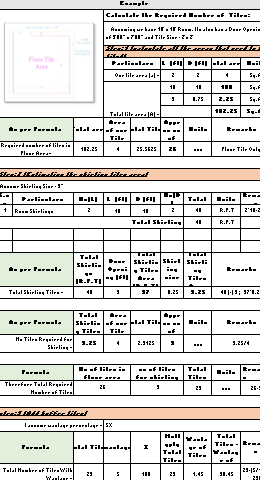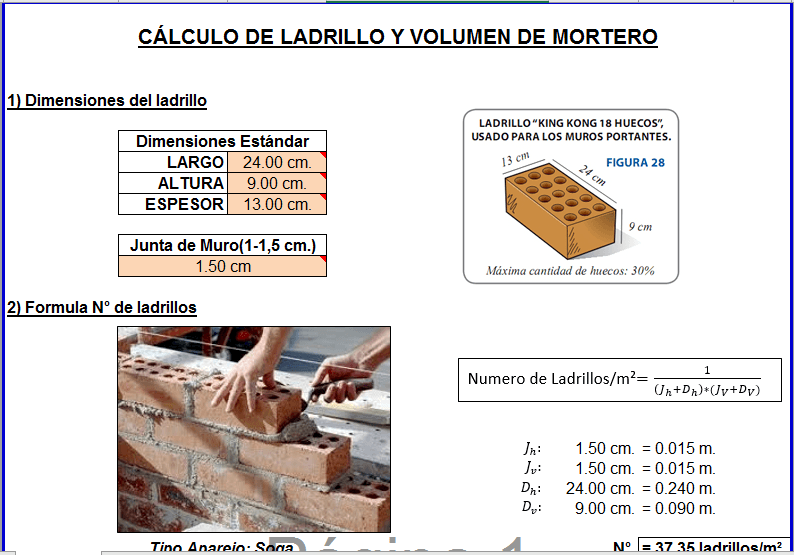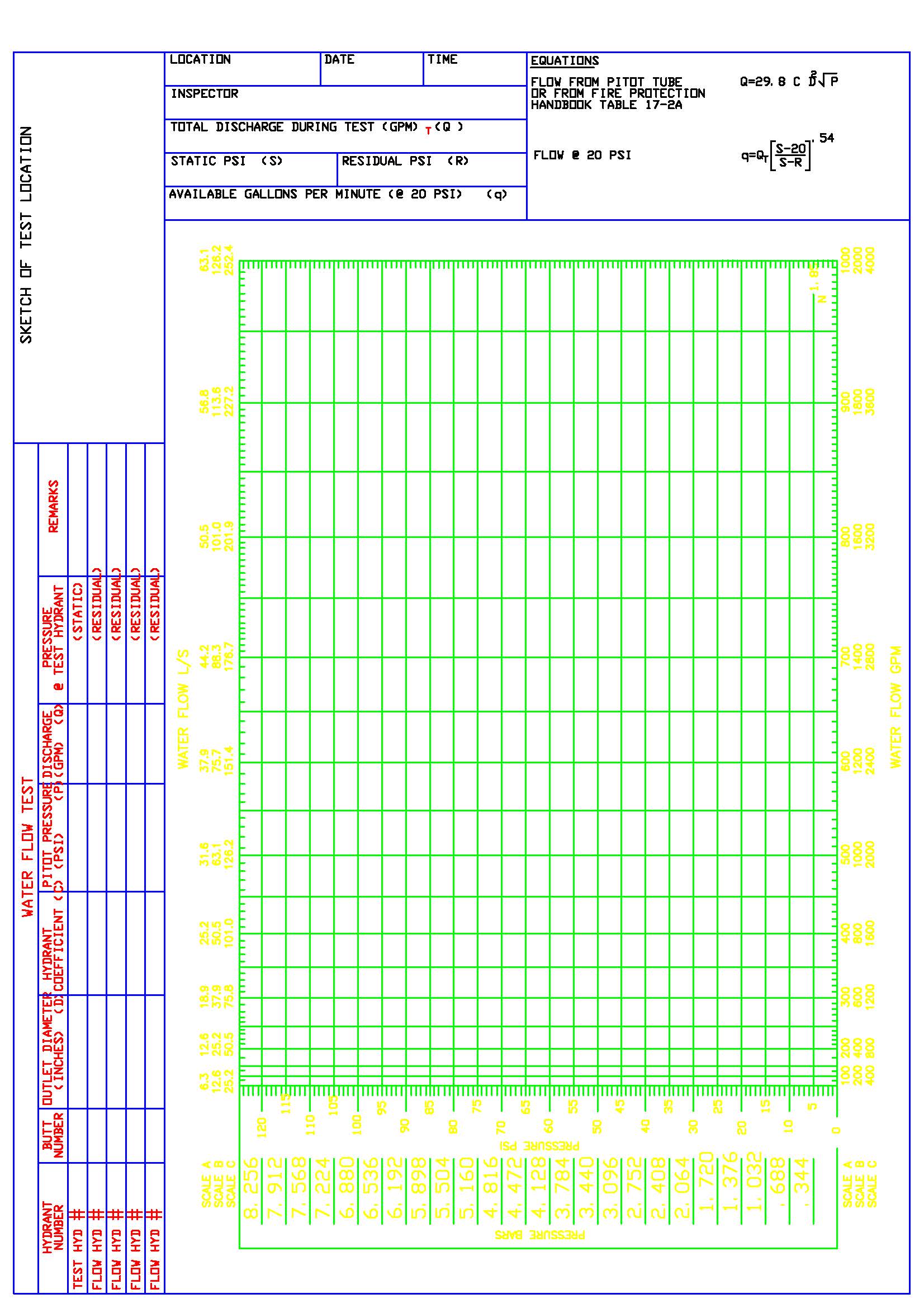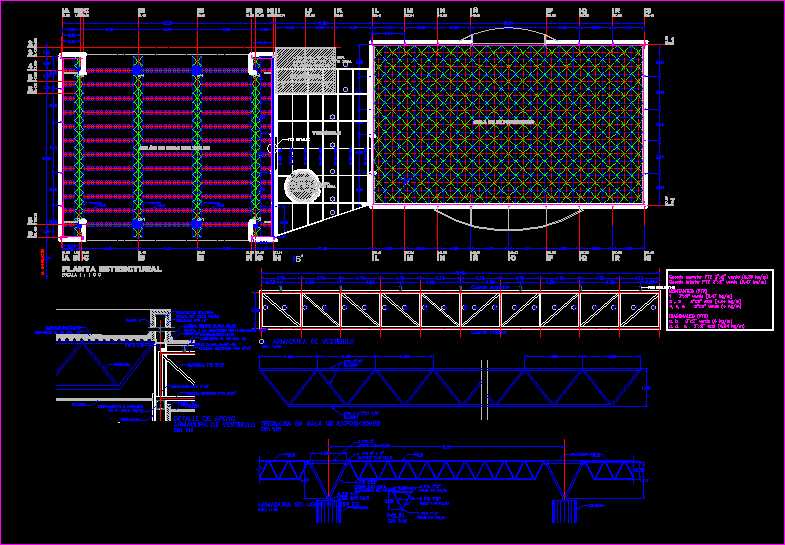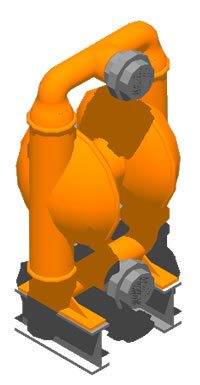Calcuations Re Reinforced Concrete Slabs DWG Block for AutoCAD

E3 practical work. Slabs TP.
Drawing labels, details, and other text information extracted from the CAD file (Translated from Spanish):
flower university, slab pre-dimensioning, the sense, hmin, is adopted, isostatic stretch, hmin, is adopted, the sense, hmin, is adopted, hmin, sense, the sense, hmin, is adopted, the sense, it is adopted cm, hmin, sense, hmin, flower university, load analysis, slab underlay with folder soldered ceiling lime on metal desp., slab, ceramic flooring, binder, underfloor, slab filler, slab, ceramic flooring, binder, underfloor, slab scaffold scaffold scaffold, ceramic flooring, binder, underfloor, slab scaffold scaffold scaffold, slab, ceramic flooring, binder, underfloor, flower university, solicitations, the sense, isostatic stretch, kgcm, sense, kgcm, sense, cross armor tile, kgcm, the sense, cross armor tile, lmenor, ly lx, table, mmax, kgcm, mmax, kgcm, hyperstatic stretch, mmax, kgcm, kgcm, equalization of solicitations slab, kgcm, time on the slab, moment in support the, kgcm, moment in support the, time on the slab, kgcm, difference in solicitations for support on support, mmax kgcm, mmax kg.cm, influence on request in central section, kgcm, time on the slab, moment in support the, kgcm, moment in support the, time on the slab, kgcm, sense, kgcm, sense, lmenor, ly lx, table, mmax, kgcm, mmax, kgcm, flower university, flower university, kgcm, kgcm, kgcm, kgcm, kgcm, kgcm, kgcm, kgcm, kgcm, kgcm, flower university, dimensioning of reinforcements, the sense, kgcm, is adopted each, distribution armor sizing, is adopted each, kgcm, is adopted each, distribution armor sizing, is adopted each, the sense, isostatic stretch, kgcm, is adopted each, distribution armor sizing, is adopted each, flower university, data: concrete steel dna, dimensioning of reinforcements, data: concrete steel dna, slab, hyperstatic stretch, kgcm, is adopted each, sense of reinforcement provided on beam, each, sense, cross armor tile, distribution armor, is adopted each, kgcm, is adopted each, sense of reinforcement provided on beam, each, sense, kgcm, is adopted each, sense, armor on beam, armor obtained by bending of armor in sections of the slabs, each, slab, no complementary armor needed, flower university, dimensioning of reinforcements, data: concrete steel dna, slab, sense, kgcm, is adopted each, sense of reinforcement provided on beam, each, sense, kgcm, is adopted each, sense, armor on beam, armor obtained by bending of armor in sections of the slabs, each, slab, complementary armor needed, each, additional reinforcement on beam support, is adopted each, each, slab, each, them with, each, verification armor on beam support, flower university, ignacio theme: slabs, kgcm, each, kgcm, each, ignacio theme: slabs
Raw text data extracted from CAD file:
| Language | Spanish |
| Drawing Type | Block |
| Category | Calculations |
| Additional Screenshots |
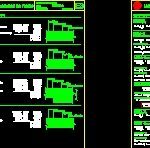 |
| File Type | dwg |
| Materials | Concrete, Steel |
| Measurement Units | |
| Footprint Area | |
| Building Features | Car Parking Lot |
| Tags | autocad, block, concrete, DWG, practical, reinforced, slabs, work |
