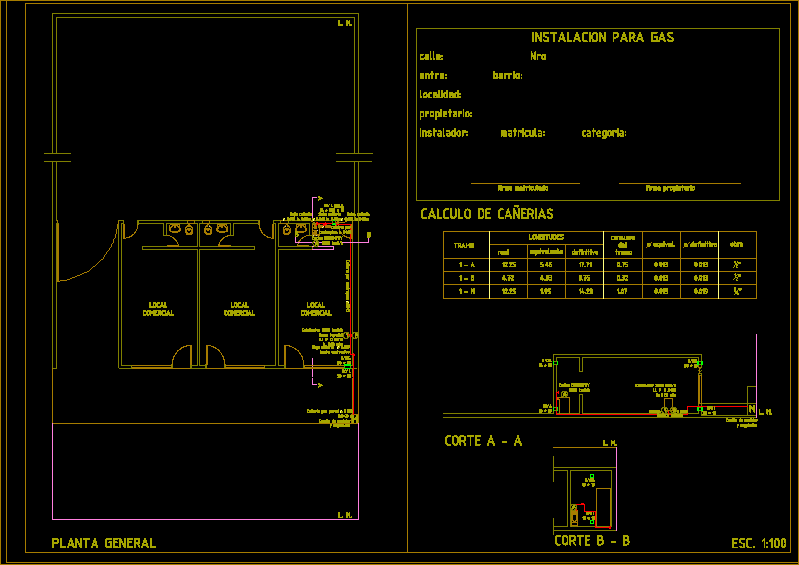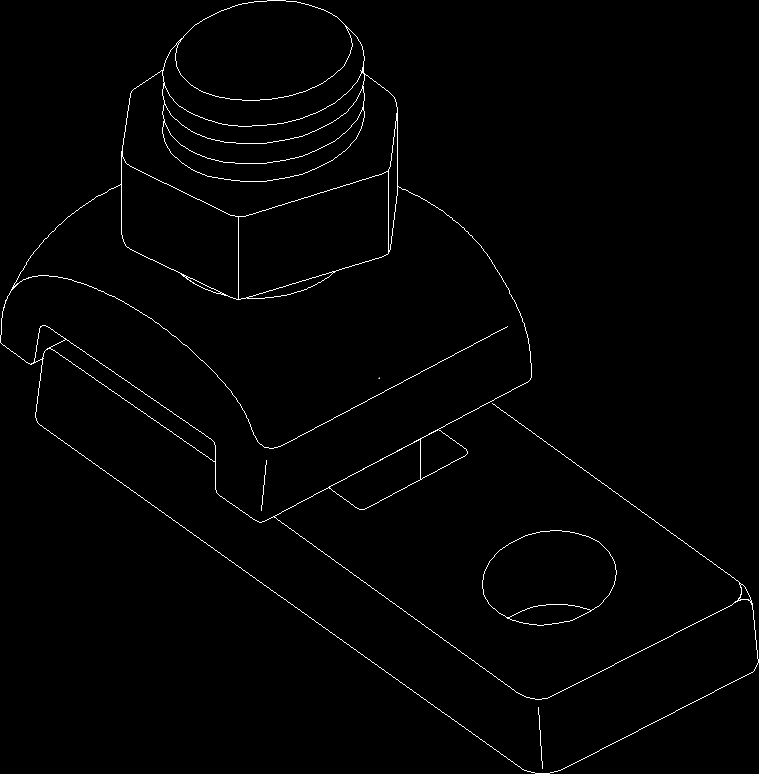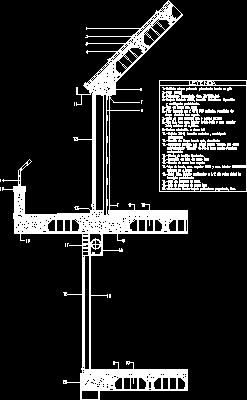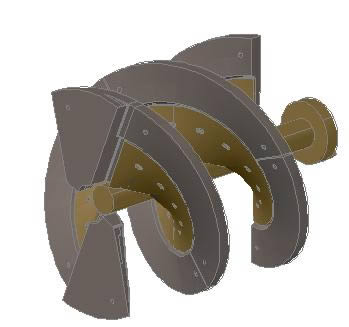Calculation Natural Gas DWG Block for AutoCAD
ADVERTISEMENT

ADVERTISEMENT
Calculation for natural gas
Drawing labels, details, and other text information extracted from the CAD file (Translated from Spanish):
Heater ll. P. H: mts, Kitchen coventry, shop, L. M., R.v.i., R.v.s., R.v.i., R.v.s., general plant, Esc., Gas installation, Street: nro, location:, Installer: license plate: category:, Between: neighborhood:, owner:, Signature s, Calculation of pipes, Lengths, section, real, definitive, equivalent, section, consumption, of the, Equivalents., definitive, work, Heater ll. P. H: mts, R.v.i., R.v.s., R.v.i., R.v.s., cut, Wall plumbing, Low pipe to subfloor, Plumbing, Up pipes h:, R.v.i., R.v.s., cut, Ll.po, Up pipes h:, Low pipe h:, L. M., Meter gauge box, Reduce pipe, Kitchen coventry
Raw text data extracted from CAD file:
| Language | Spanish |
| Drawing Type | Block |
| Category | Mechanical, Electrical & Plumbing (MEP) |
| Additional Screenshots |
 |
| File Type | dwg |
| Materials | |
| Measurement Units | |
| Footprint Area | |
| Building Features | |
| Tags | autocad, block, calculation, DWG, einrichtungen, facilities, gas, gesundheit, l'approvisionnement en eau, la sant, le gaz, machine room, maquinas, maschinenrauminstallations, natural, provision, wasser bestimmung, water |








