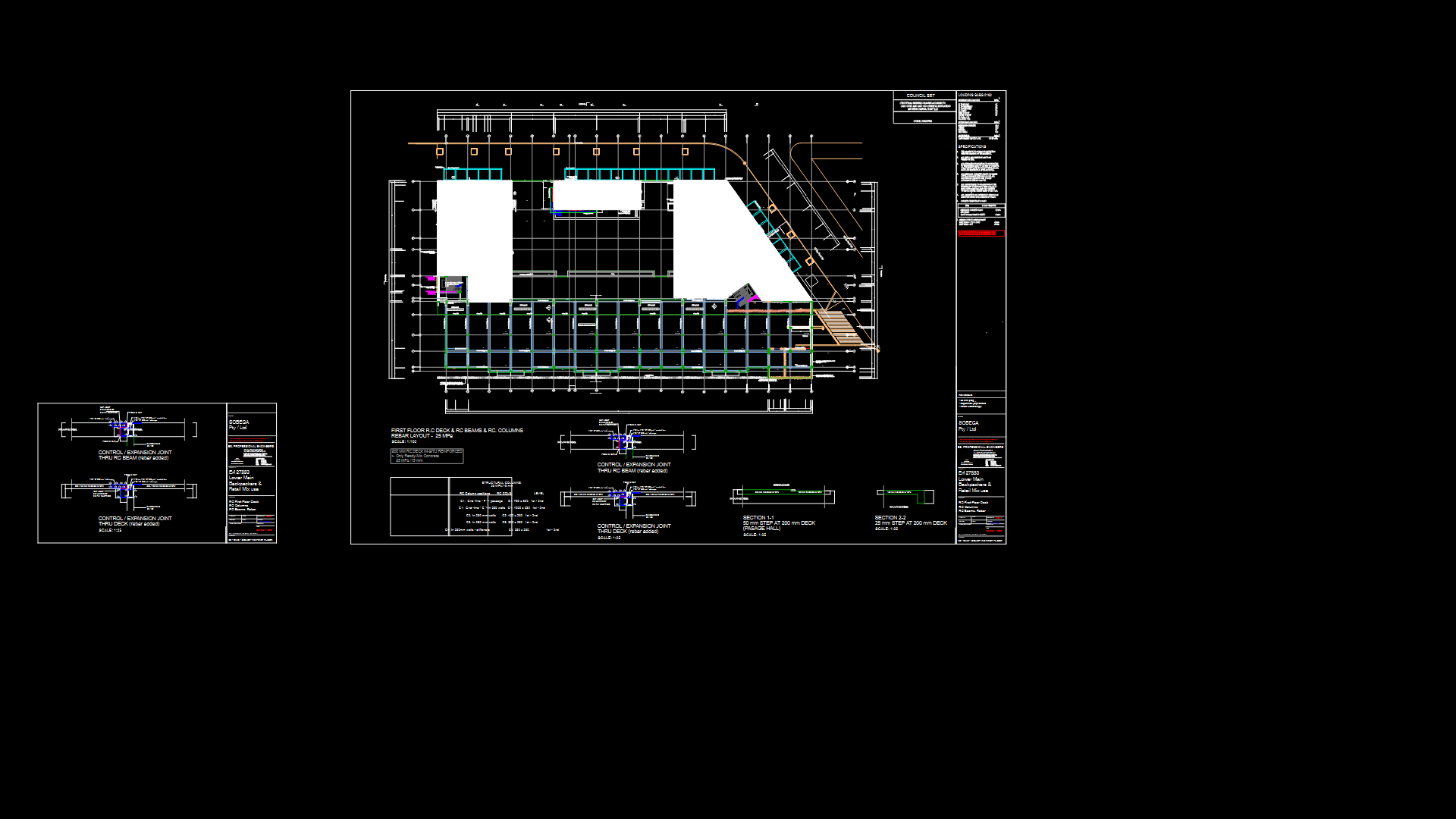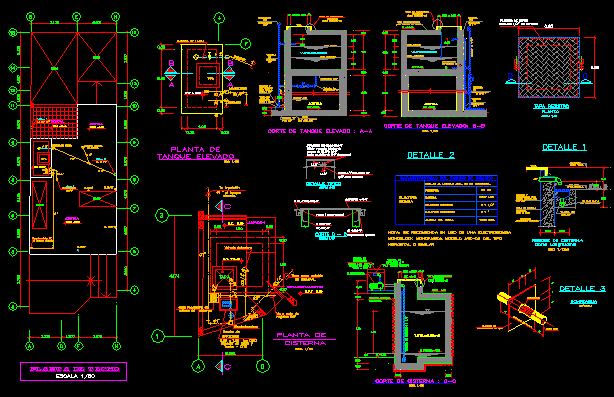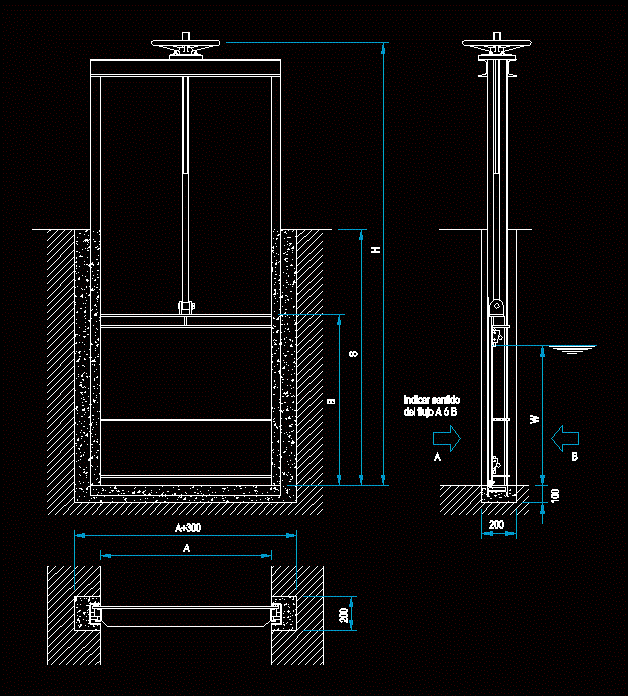Calculation Of Earthquake DWG Block for AutoCAD
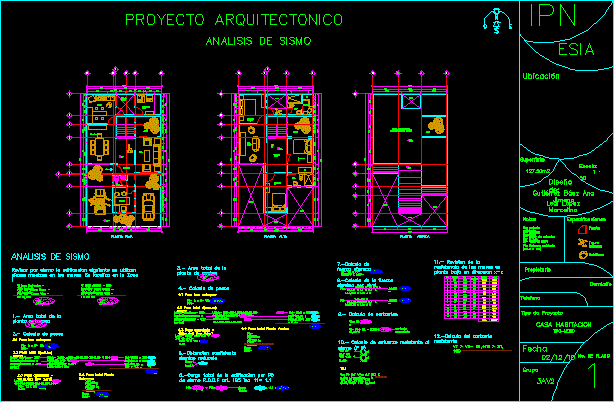
Calculation of earthquake
Drawing labels, details, and other text information extracted from the CAD file (Translated from Spanish):
whirpool, Location, notes, Specifications, that, design of:, ipn, do not. plan, owner, Project Type, house room, home, phone, surface:, scale:, date, gutiérrez báez ana jimena, architectural project, door, human figure, furniture, low level, n.p.t, access, dinning room, kitchen, service yard, laundry room, garden, living room, bath, study, master bedroom, bath, dressing room, garden, TV room, bedroom, bath, bedroom, intimate lobby, empty, earthquake analysis, lobby, n.p.t, garden, empty, lopez lopez marcelino, earthquake analysis, To revise the next building by earthquake, solid pieces are used in the walls. It is located in the area, mezzanine floor, art. overload, art. live load, note: gubierta with minor slope of, roof tile, art. overload, art. live load, total area of the mezzanine floor, calculation of weights, weight slab mezzanine, total weight of walls, walls, Adjacent walls, facades walls, canceleria weight, total weight of the mezzanine, sum, total area of the roof plant, calculation of weights, weight slab mezzanine, total weight of walls, walls, Adjacent walls, facades walls, canceleria weight, total weight roof plant, sum, Reduced seismic coefficient, zone, total of the building by fc of earthquake r.c.d.f art. inc., sum, of seismic force, top floor, roof plant, of the seismic force by level, shear calculation, accumulated shear, Stress-resistant effort calculation, revision of the resistance of the walls in the ground floor in direction, do not., wall length, area of the wall to the cutting, tough cutting, strenuous effort, reduction factor, wall area, strenuous effort, total, of the resistant cutting, group
Raw text data extracted from CAD file:
| Language | Spanish |
| Drawing Type | Block |
| Category | Construction Details & Systems |
| Additional Screenshots |
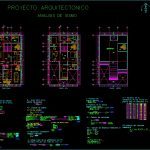 |
| File Type | dwg |
| Materials | |
| Measurement Units | |
| Footprint Area | |
| Building Features | Pool, Deck / Patio, Garden / Park |
| Tags | autocad, block, calculation, DWG, earthquake, erdbebensicher strukturen, seismic structures, strukturen |
