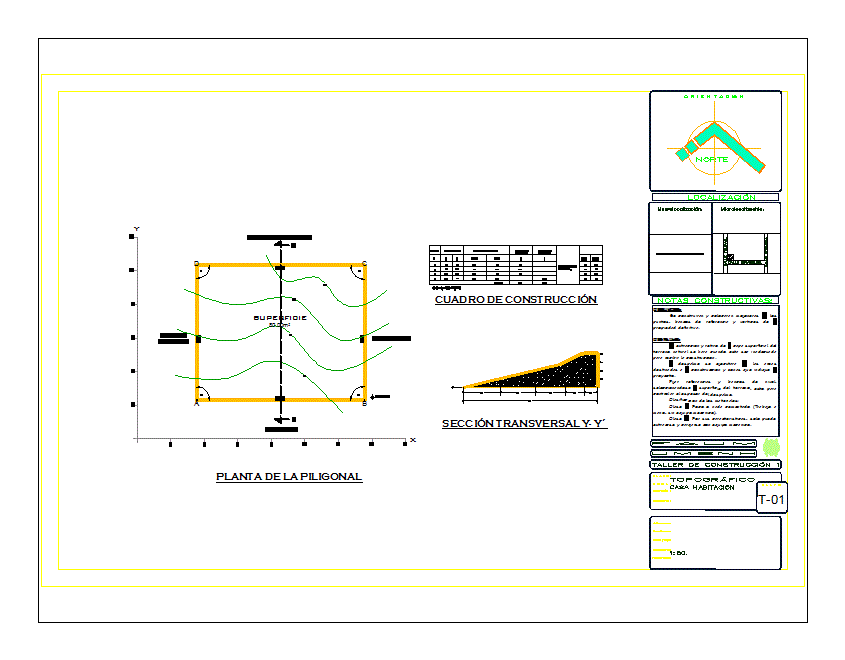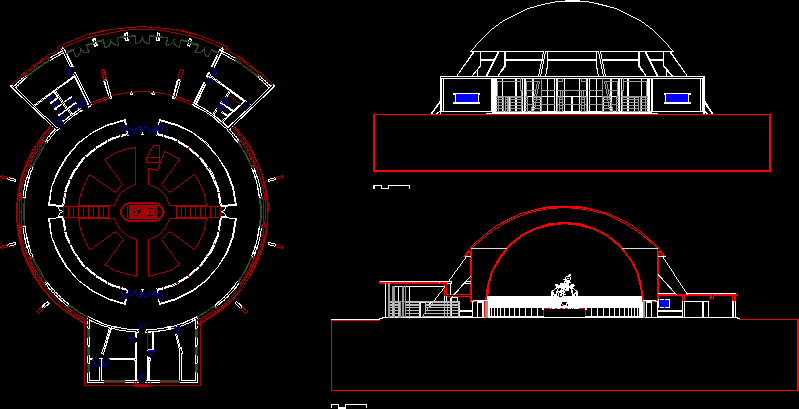Up Call – Guest House DWG Section for AutoCAD
ADVERTISEMENT

ADVERTISEMENT
CALL WITH FLAT SURFACE CALCULATION TABLE CONSTRUCTION BY TAKING INTO ACCOUNT coordinates X – Y FOR CONSTRUCTION OF TRAVERSE POINTS TO DIFFERENT DISTANCES AND FOR DETERMINING contours PROPERLY CREATING YOUR CROSS SECTION DETAIL WITH A WIDE detail.
Drawing labels, details, and other text information extracted from the CAD file (Translated from Spanish):
vertice, coordinates, analytical surface, positive products, negative products, total sum, distance, ab, bc, cd, da, street sunflowers, orchid street, street tulip., asylum, elderly, owner:, topographic, home , location:, work:, plane:, key :, teacher :, student :, section and group :, scale :, delivery date :, location, construction notes :, macro-location., micro-location., orientation, north, umsnh, faum
Raw text data extracted from CAD file:
| Language | Spanish |
| Drawing Type | Section |
| Category | Handbooks & Manuals |
| Additional Screenshots | |
| File Type | dwg |
| Materials | Other |
| Measurement Units | Metric |
| Footprint Area | |
| Building Features | |
| Tags | account, autocad, calculation, call, construction, coordinates, DWG, flat, guest, house, section, surface, table, topography |








