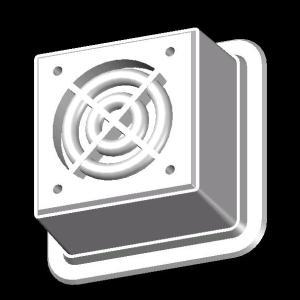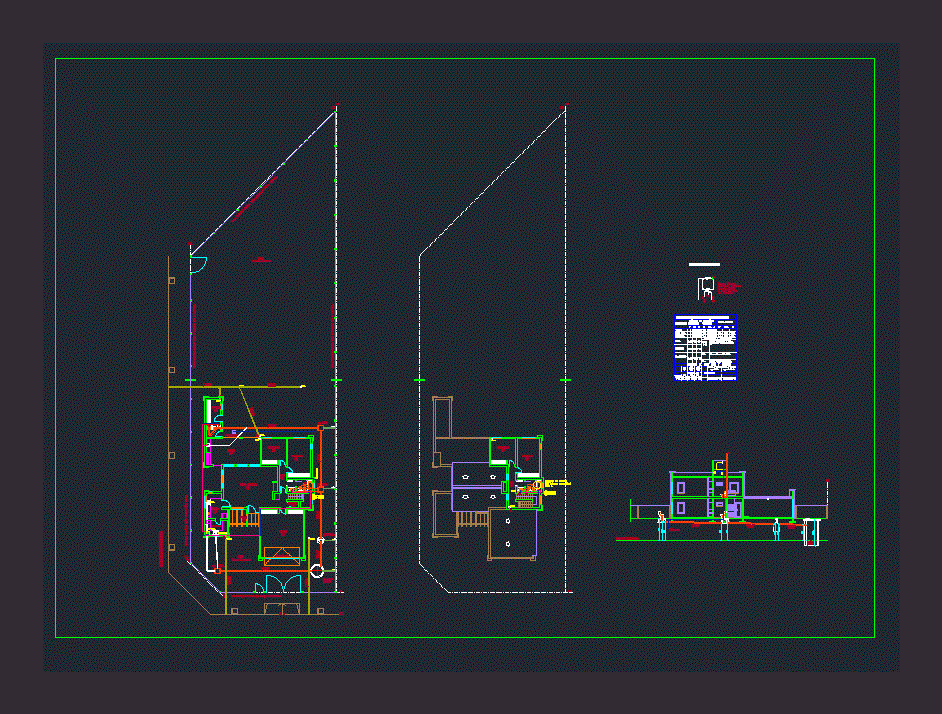Camera Decelerating DWG Block for AutoCAD
ADVERTISEMENT

ADVERTISEMENT
Decelerating Camera encounter pressurized sewage system with gravitational sewage system. Use for sewerage.
Drawing labels, details, and other text information extracted from the CAD file (Translated from Spanish):
Min, Min, Tip, Tip, Concrete type, Steel type bars, Improvement under plant according to, What is required by mec. Floors, Notes for wall screen:, Slowdown camera, scale, mesh, ring, cut, Road level, mesh, ring, Road level, Pressurized, Pead, C.i.p., net, Smoothed stucco, Min, Steel plate, He armed, Wall screen, He armed, Wall screen, Min, cut, plant, Pressurized, net, Pead, C.i.p., Only in face, Steel plate, Input water, Grille fund, Emplantillado, Tip, Tip, Anchor wall, Concreted, Installed during, Steel plate, Diamond by, Face in contact, With concrete, Detail wall screen, meeting, see detail
Raw text data extracted from CAD file:
| Language | Spanish |
| Drawing Type | Block |
| Category | Mechanical, Electrical & Plumbing (MEP) |
| Additional Screenshots |
 |
| File Type | dwg |
| Materials | Concrete, Steel |
| Measurement Units | |
| Footprint Area | |
| Building Features | Car Parking Lot |
| Tags | autocad, block, camera, DWG, einrichtungen, encounter, facilities, gas, gesundheit, health, l'approvisionnement en eau, la sant, le gaz, machine room, maquinas, maschinenrauminstallations, provision, sewage, sewerage, system, wasser bestimmung, waste, water |








