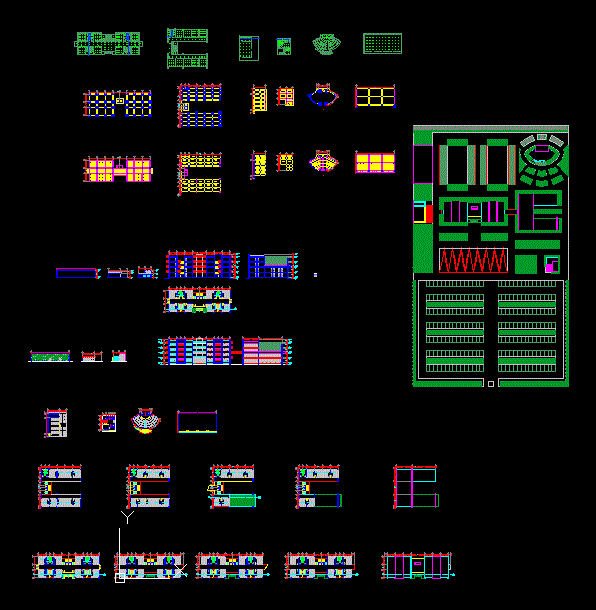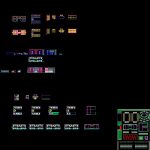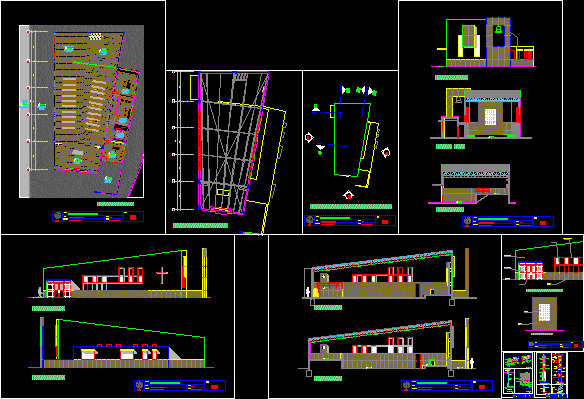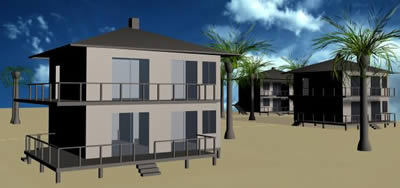Campus University DWG Block for AutoCAD

Draft campus. Includes plants; courts; facades; whole plant; structural proposal; proposed lighting and plumbing installations.
Drawing labels, details, and other text information extracted from the CAD file (Translated from Spanish):
ax.x, bathroom men, bathroom women, detail title, full scale, elevator, vacuum, b men, b women, s-heavy, close-up on facades, s-hvy, background on facades, s-light, sixth plane in facades, s-lt, seventh plane in facades, s-med, fifth plane in facades, s-medheavy, third plane in facades, s-medium, fourth plane in facades, key, scale, reference, plano.dwg, plant low, salons, title, technological university, student, saul candia owners, professor, arq. pike sandoval, content, architectural plants, laboratories, roof, cafeteria, administration, auditorium, gym, facade, gym, architectural facades, cutting, architectural cuts, structure, structure, structural, foundations, facilities, facilities, plant assembly
Raw text data extracted from CAD file:
| Language | Spanish |
| Drawing Type | Block |
| Category | Schools |
| Additional Screenshots |
 |
| File Type | dwg |
| Materials | Other |
| Measurement Units | Metric |
| Footprint Area | |
| Building Features | Elevator |
| Tags | autocad, block, campus, College, courts, draft, DWG, education, facades, includes, library, plant, plants, proposal, proposed, school, structural, university |








