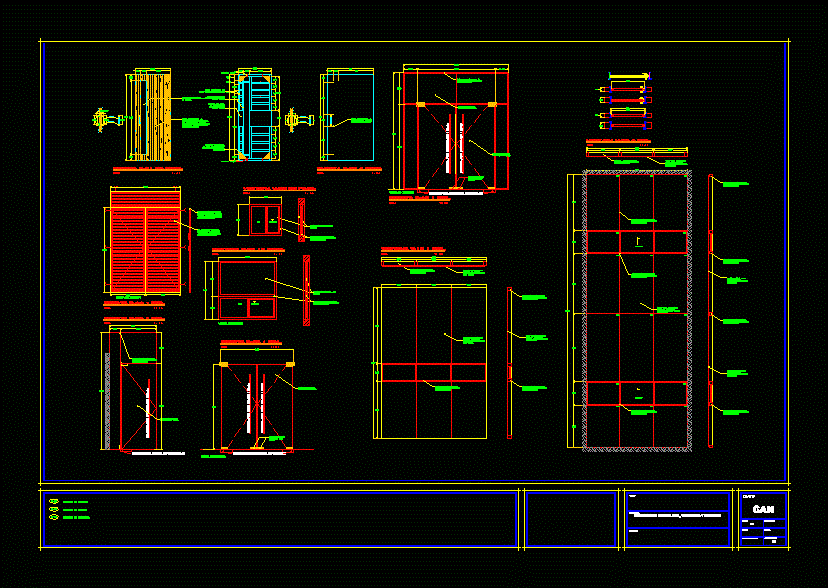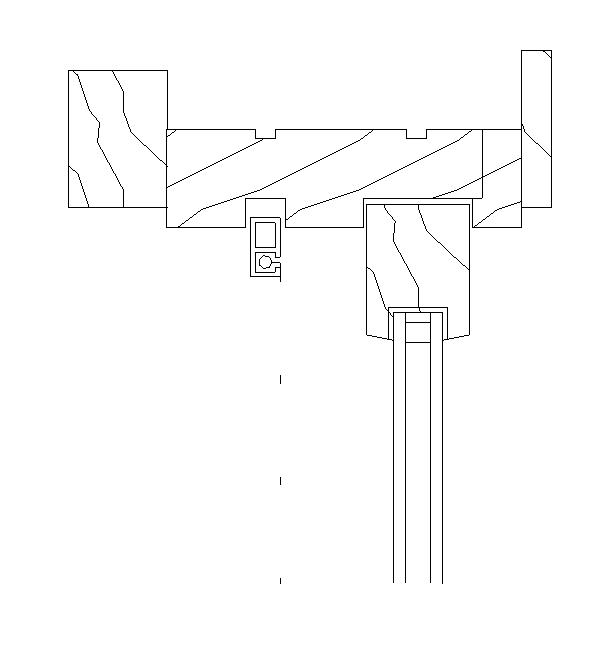Canceleria Details Of Doors And Windows DWG Plan for AutoCAD

FIND IN THIS FILE DETAILS AND SPECIFICATIONS MATERIALS IN PLANT AND ELEVATION OF DOORS AND WINDOWS CANCELERIA; WOOD; Porcelanizada; CRISTAL TEMPADO; GLASS; GRID BASE PLATE BLACK; PROFILES; ETC .
Drawing labels, details, and other text information extracted from the CAD file (Translated from Catalan):
d e r e c t o r g e n e r u r a l: arq. j. jesus lara Ramírez d i r e c t o r d a r e a: arq. josé fernándo blánco díaz lópez chief of department: arq. Héctor manuel quezada delgado, sop, hmqd, mts., dgie, review and authorize :, date :, scale:, quotations :, drew :, id project :, key :, aguascalientes, location :, content :, title :, center educational development, cancellation details, windows and doors, window location., location of doors, cancellation location, sheet metal, stainless steel flap, exterior view, interior view, exterior view, sliding, fixed, stairs, can
Raw text data extracted from CAD file:
| Language | Other |
| Drawing Type | Plan |
| Category | Doors & Windows |
| Additional Screenshots |
 |
| File Type | dwg |
| Materials | Glass, Steel, Wood, Other |
| Measurement Units | Metric |
| Footprint Area | |
| Building Features | |
| Tags | autocad, canceleria, details, doors, DWG, elevation, file, find, glass, grid, materials, plan, plant, profiles, specifications, window, windows, Wood |







