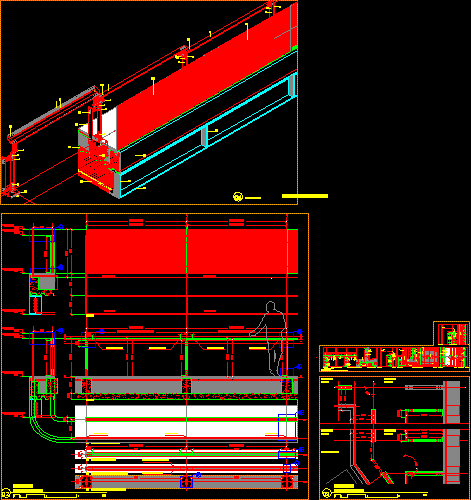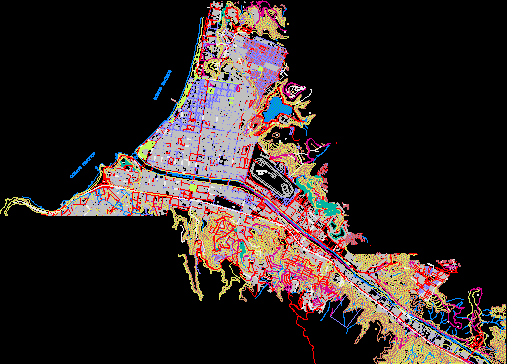Canceleria Handrail DWG Plan for AutoCAD

CANCELERIA BLUEPRINT FOR MANUFACTURING A STAINLESS STEEL HANDRAIL, DETAILS OF UNIONS; Plans, Elevations; TABLE OF MATERIALS FOR MANUFACTURING.
Drawing labels, details, and other text information extracted from the CAD file (Translated from Spanish):
flat, the dimensions are axes masonry cloths, levels in meters, dimensions in centimeters, low beam level, high bed level of slab, high bed level of trab, low bed level of trab, Finished floor level, of structural installations., parking level, the dimensions govern the drawing, level, vo.bo. structural security co-responsible, vo.bo. cduya co-responsible urban design arq., vo.bo. dro director in charge of construction, draft, key, revised, Dimension, date, type of work, type of plane, lieja circuit interior., Location, walk of the reform plaza, Cuauhtemoc Delegation, vo.bo. ci co-responsible in facilities, vo.bo. pdu expert on urban development, memorial, of the bicentenary of the beginning, of national independence, trim level, indicates change of level in ceiling, indicates level change in floor, low level of structural slab, N.p.t., n.l.b.l, N.p., n.b., n.j., N.e., indicates cloth dimensions, indicates axes dimensions, Finished floor level, garden level, bench level, level indicated in court, level marked in plan, structural slab level, low ramp, architectural cut plane reference, architectural axis, designer, drawing, vo.bo. Jose Manuel Villalpando, coord. inehrm executive, vo.bo. Arq. ernesto alva, project coordination, symbology, vo.bo. Executive Project, scale, bicentennial trust, assembly plant, schematic cut, Notes, arq césar perez becerril, memorial space, cancellations, Rails, Arq. cesar perez becerril, Miguel Hidalgo, av paseo de la reforma, low level, N.p.t., …, Real, Real, level handrail, front elevation, section, level handrail, glass level, finished floor level, glass level, finished floor level, continuous, glass, railing, Railing, memorial space, Pbc, Pbc, Pbc, Pbc, Pbc, level, level, level handrail, continuous, continuous rib projection, projection of handrails, level handrail, level ribs, level vertical soles, level anchor plate, front elevation, section, level handrail, finished floor level, finished floor level, plant, plant, plant, level handrail, raised, detail, Pbc, Pbc, Real, Real, details railing, memorial space, scale, isometric, continuous, continuous, Edge, glass, Edge, Pbc, Railing, memorial space, level handrail, Pbc, front elevation, detail, Pbc, Pbc, plant, detail, Railing, schematic plan of set, Pbc, detail, plant, detail, plant, rib length, of bonded union., long stainless steel soleplate shown schematically set stainless steel soleplate mts stainless steel ribs shown in diagrammatic schematic of set in stainless steel rib elements mts stainless steel plate mts stainless steel plate stainless steel mts for stainless steel mts for stainless steel mts for rail base mts welded base plate steel base plate to mts mts mts screw specifications allen ace head
Raw text data extracted from CAD file:
| Language | Spanish |
| Drawing Type | Plan |
| Category | Stairways |
| Additional Screenshots |
 |
| File Type | dwg |
| Materials | Aluminum, Glass, Masonry, Steel |
| Measurement Units | |
| Footprint Area | |
| Building Features | Car Parking Lot, Garden / Park |
| Tags | autocad, blueprint, canceleria, degrau, details, DWG, échelle, elevations, escada, escalier, étape, handrail, ladder, leiter, manufacturing, plan, plans, stainless, staircase, stairway, steel, step, stufen, treppe, treppen, unions |








