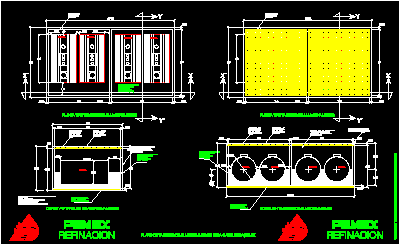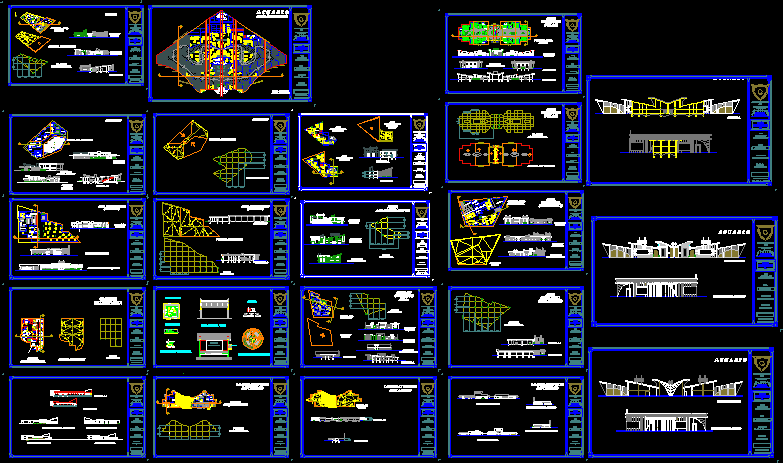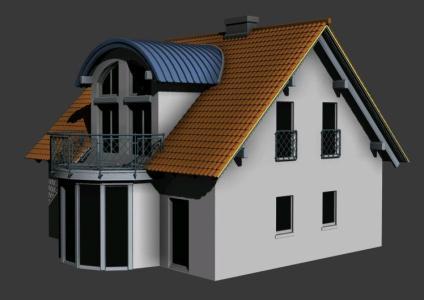Cancun Residence In Block Built DWG Block for AutoCAD
ADVERTISEMENT

ADVERTISEMENT
RESIDENCIA EN 2 PLANTAS. PLANTA BAJA CON RECIBIDOR
Drawing labels, details, and other text information extracted from the CAD file (Translated from Spanish):
gate, access, lobby, upstairs, study, washing, kitchen, breakfast, dining room, room, cellar, service, garage, patio, garden, terrace, pool, dressing room, covered garage, roof, ground floor, bedroom, master, cl. , preliminary study ground floor., arqto. gonzalo fernandez mirror., project:, direction: preliminary study, upper floor., north
Raw text data extracted from CAD file:
| Language | Spanish |
| Drawing Type | Block |
| Category | House |
| Additional Screenshots |
  |
| File Type | dwg |
| Materials | Other |
| Measurement Units | Metric |
| Footprint Area | |
| Building Features | Garden / Park, Pool, Deck / Patio, Garage |
| Tags | apartamento, apartment, appartement, aufenthalt, autocad, baja, block, built, cancun, casa, chalet, dwelling unit, DWG, en, haus, house, logement, maison, planta, plantas, residên, residence, unidade de moradia, villa, wohnung, wohnung einheit |








