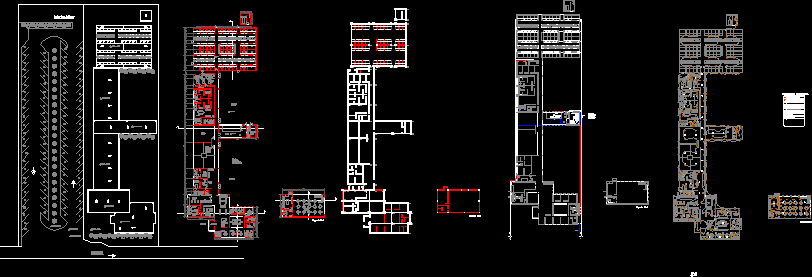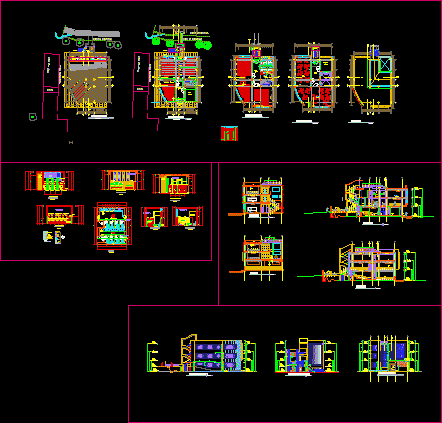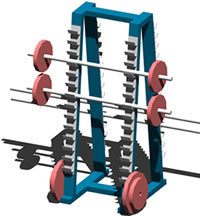Canine Hotel DWG Block for AutoCAD

Canine hotel and training Center – Architectonic plants and some installations
Drawing labels, details, and other text information extracted from the CAD file (Translated from Spanish):
typ., opening, opening, highway aldama, road to the aldama forest, church, fuel station, boardroom, administrator, reception, waiting room, chief of staff, address, general office, general file stationery, cleaning, health men, health women, telephone snack machines, health men, health women, accessories store, canine aesthetics, veterinary, Ray, dark room, sanitary, bedrooms, lockers employees men, dog accommodation, pool, dressing room, outdoor recreation yard, Outdoor training yard: contest exhibition., waste area, cleaning maintenance area, food preparation, room for swimming pool machines: boiler., incinerator, indoor recreation yard, Indoor training yard: contest exhibition., laundry, security, cleaning maintenance area, cafeteria cap. people, low, general office, forklifts to cafeteria, waste area, forklifts to cafeteria, goes up, Vehicle access, nameless street towards highway, Employee lockers women, time clock, garbage containers access distributors, n.p.t., kitchenette, opening, mooring in slab, Galvanized steel tube adapter with angle, solatube enn concrete slab with light quantity controller, light sensor, expansion meeting, mooring in plafon, butterfly baffle, typ., top view scale, opening, cistern supply, gate valve, Reinforced concrete wall, with integrated waterproofing, impercon de proconsa, bromine colander, retention valve, soldier nipple, cabinet for, pressure gauge, steel tube ced., unscaled, hibroneumatic tank, pump start, vertical pressure, crystal, relief valve, air charger, network, motor pump, flexible, gate, gate valve, cistern detail, Connection, valve, tank of, level of, drain filter, electric, detail of structural wall, drain background, return, filtration equipment, electric pump h.p, tranpa hairs, chlorinator, vacuum hose, vacuum connection for, useful section skimmer, go up hot cold water, control cabinet, pump with diesel engine, control cabinet, . rpm volts, pumps with motor, compressor, cylindrical tank, equipment, hydropneumatic, Pumping of treated water, drinking water, protection mesh, water heater, of the municipal network, to the municipal collector, ran, to the municipal collector, ran, go up hot cold water, low sanitary network, dark room, electrical symbology, lamparas de de cabinet sobrepuesto, flying buttress, polarized stopper of stair ways, center exit, simple polarized damper, distribution board lighting contacts, amperes safety switch, rush of light, Cia. of light, grounding connection, polarized duplex contact in a connection box, n.p.t., with vrs. its T., vars. from, cms., stirrups of, made with concrete, insulated shoe of m., foundation template, armed with vrs. m., in both concrete, given of reinforced concrete, m. with rods, of stirrups, castle, detail of, detail of, stirrups every cms., vs., with armex, reinforced concrete castle, dala of armed, cms., cassette, cms., cassette, cms., cassette, detail of aliger slab
Raw text data extracted from CAD file:
| Language | Spanish |
| Drawing Type | Block |
| Category | Misc Plans & Projects |
| Additional Screenshots |
 |
| File Type | dwg |
| Materials | Concrete, Steel |
| Measurement Units | |
| Footprint Area | |
| Building Features | Pool, Deck / Patio |
| Tags | architectonic, assorted, autocad, block, center, DWG, Hotel, installations, plants, training |








