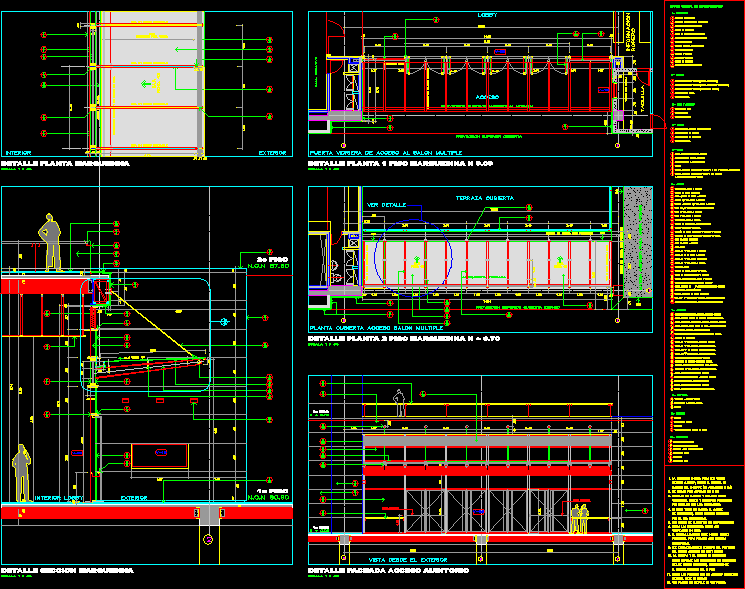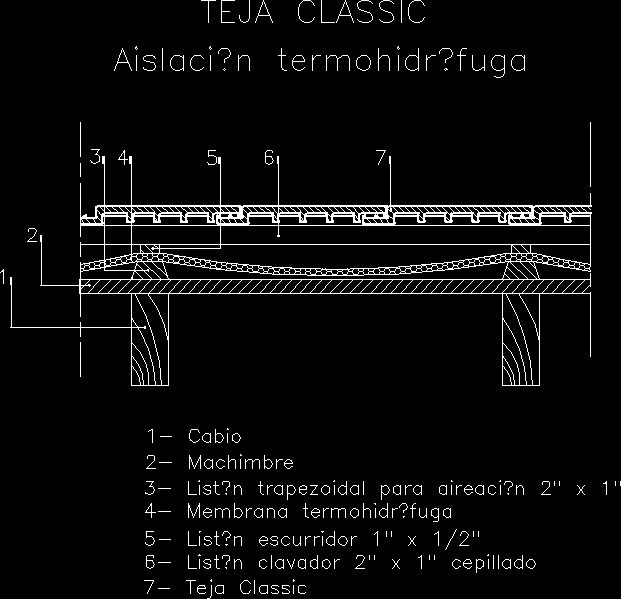Canopy Details DWG Detail for AutoCAD

Canopy Details
Drawing labels, details, and other text information extracted from the CAD file (Translated from Spanish):
glazed marquee, covered terrace, upper projection covered building, matera jardinera for urban tree, access, lobby, detail facade access auditorium, upper projection cover, upper projection glazed marquee, ball, edge in stone with slope, low, negative hall, glass door access to the multipurpose room, covered floor access multiple salon, beam projection in stainless steel, view from the outside, projection canoe, window for box office, canoe in laminate, upper projection slab edge, detail plant marquee, see detail, interior, exterior, information, closet, ticket office, detail section marquee, interior lobby, beam in stainless steel, fluorescent porthole, reflector, wall sconce, floor sconce, plycem, halogen porthole, madecor, wood, anodized aluminum basement natural, roller blind in alum. anod. natural, vertical profile concealed in natural anodized aluminum, natural anodized aluminum plate, enchape in alucobon, natural anodized aluminum clippers, natural anodized aluminum cladding, special profile medium in alum. natural anodized, fixation in natural anodized aluminum, steel mesh, steel deck, fixing plate in stainless steel, stainless steel bushing, stainless steel plate, moore tablet, fluted brick, matt porcelain, drywall sky, metal sky in aluzinc , concrete masonry, general specification list, architectural bush hammered concrete, structural concrete, floor in hardened concrete, block in concrete, ashlar in prefabricated concrete, curb in prefabricated concrete, heel in concrete, meson in concrete, hangs in concrete, laminated glass reflective azurlite, mirror, tempered glass, colorless glass, modular sky micropreforated aluminum, modular sky in alucobon, facade structure in natural anodized aluminum, hidden horizontal profile in natural anodized aluminum, wood veneer, cedar wood broom, floor in prefabricated plates, projecting window in natural anodized aluminum, window in natural anodized aluminum, marqu esina in stainless steel, satin, fixation in stainless steel., calibrated rod in stainless steel, grid in natural anodized aluminum, pivoting door with opening detector, special fixation for the glass in stainless steel, of dimensions, according to indicated drifts, by the ing. structural, verified on site, must be adjusted, according to the system, to evaluate with manufacturers, ventaneria, walls and veneers, slopes, perimeter for fixation with silicone, structural, acoustic design of sony design, must assess the security conditions , of the glasses described, especially, natural granite, black slate stone, antipanic bar
Raw text data extracted from CAD file:
| Language | Spanish |
| Drawing Type | Detail |
| Category | Construction Details & Systems |
| Additional Screenshots |
 |
| File Type | dwg |
| Materials | Aluminum, Concrete, Glass, Masonry, Steel, Wood, Other |
| Measurement Units | Metric |
| Footprint Area | |
| Building Features | Deck / Patio |
| Tags | autocad, barn, canopy, cover, dach, DETAIL, details, DWG, hangar, lagerschuppen, roof, shed, structure, terrasse, toit |








