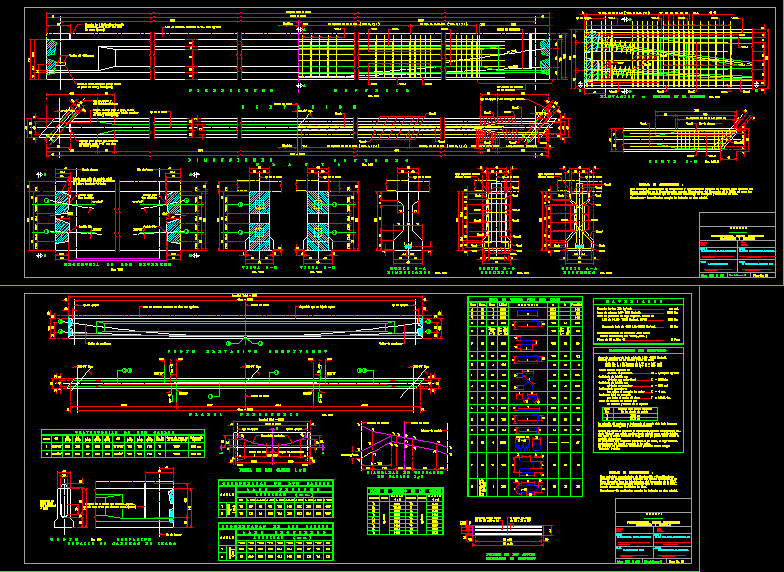Cantilever Retaining Wall With Teramesh Gabions DWG Full Project for AutoCAD

Cantilever retaining wall with teramesh gabions; project designed by Retaining Wall Design Group – Cantilever retaining wall in seismic zone
Drawing labels, details, and other text information extracted from the CAD file (Translated from Romanian):
project dimensions, land elevations, land distances, chainage, natural surface, height, partial chn, projected shaft, existing shaft, demolition area, partial distances, accumulated distances, natural pitch, profile, reinforced concrete support, drawing gauze, galvanized mesh gabions with double twisted mesh, compacted packing from ballast, iptana, tana, sc com – axle srl, partial, distance, elevation, offset, digging line, geotextile, raw stone filling, galvanized mesh anchors, elevation hydrographic elevations, elevation points, tallow lines, lineage line, left bank line, upstream , downstream, downstream threshold, eng. c.palan, verified, o. chelza, chief project complex, design phase, hydrotechnical works, code: ipt-h-, date: hydro, engineering, sub-project, and national roads in romania, the national highway company, cnadnr his, general designer, investment, d.r.d.p. – iasi, beneficiary, location, county covasna, vrancea county, eng. c-tin. mana, ing., lacquer, profile, transversal
Raw text data extracted from CAD file:
| Language | Other |
| Drawing Type | Full Project |
| Category | Roads, Bridges and Dams |
| Additional Screenshots |
 |
| File Type | dwg |
| Materials | Concrete, Other |
| Measurement Units | Metric |
| Footprint Area | |
| Building Features | |
| Tags | autocad, cantilever, Design, designed, DWG, full, Project, retaining, retaining wall, wall |








