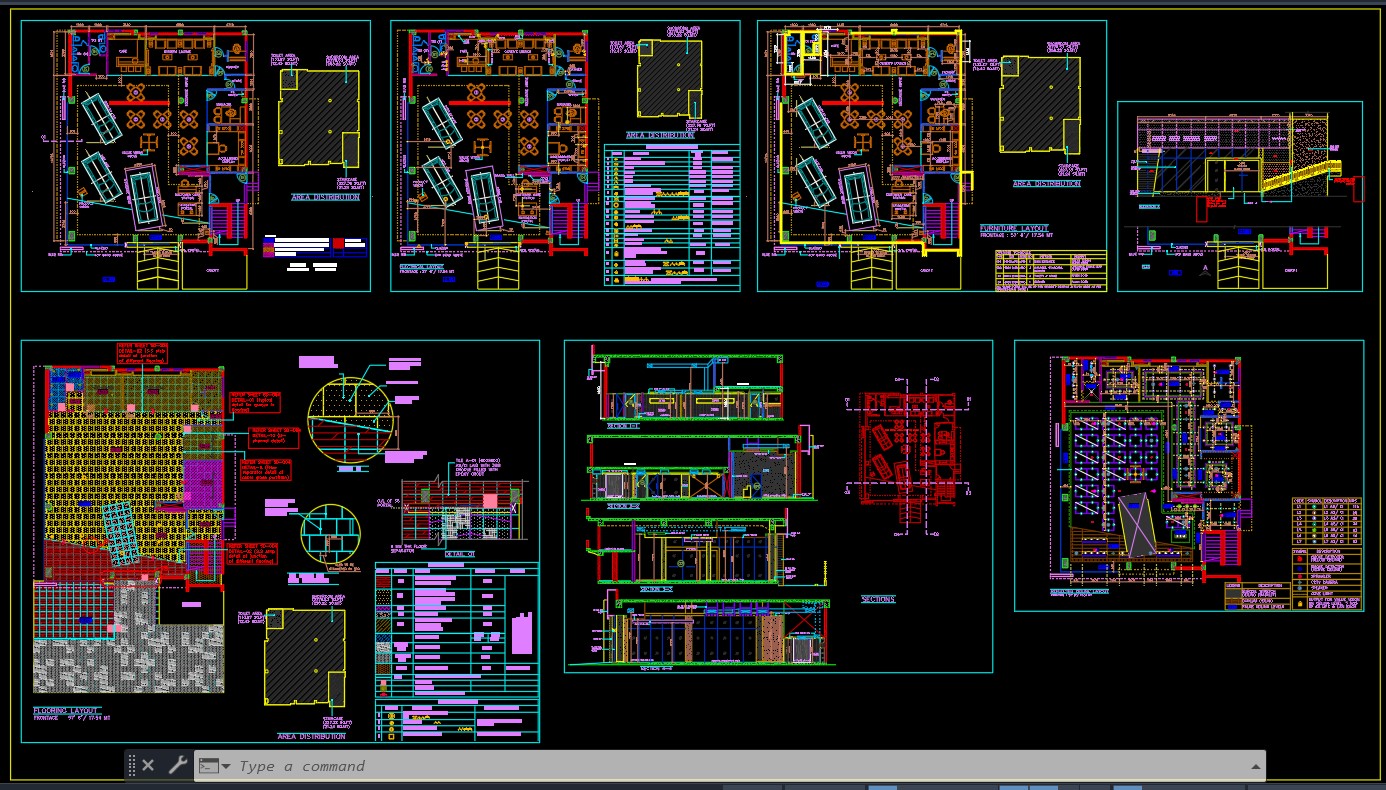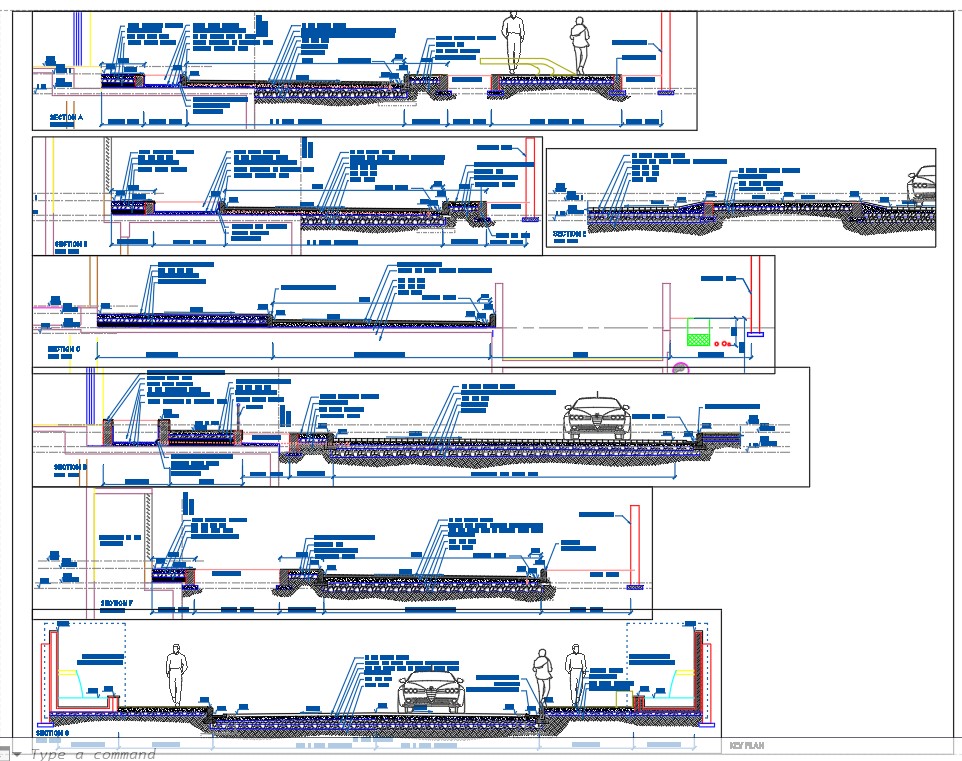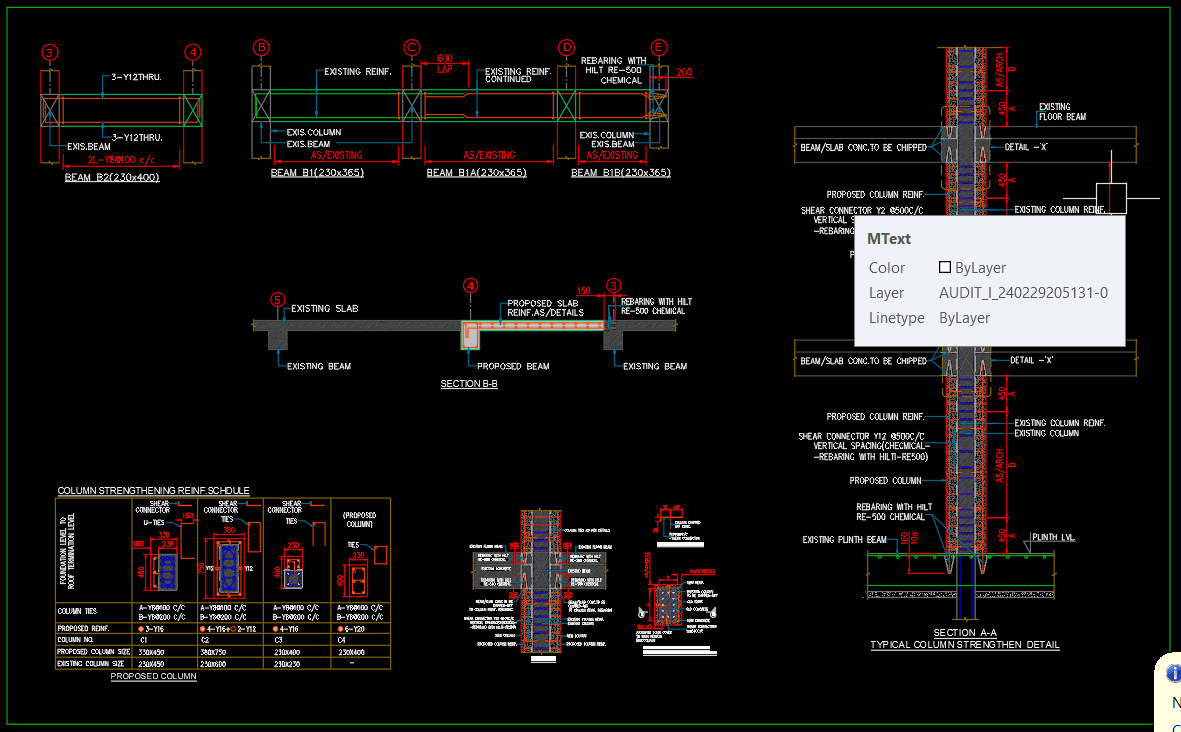Car Showroom Auto cad Drawings
ADVERTISEMENT

ADVERTISEMENT
Car Showroom Floor plans, Elevations, Sections, Flooring layout plan, RCP Layout plans, Furniture layout plan
| Language | English |
| Drawing Type | Full Project |
| Category | Commercial |
| Additional Screenshots |
 |
| File Type | dwg |
| Materials | Aluminum, Concrete, Glass, Masonry, Moulding, Steel, Wood, Other |
| Measurement Units | Metric |
| Footprint Area | 250 - 499 m² (2691.0 - 5371.2 ft²) |
| Building Features | A/C, Garage, Parking |
| Tags | #Car Showroom Floor plans, #Flooring layout plan, #Furniture layout plan, #RCP Layout plans, elevations, sections |







