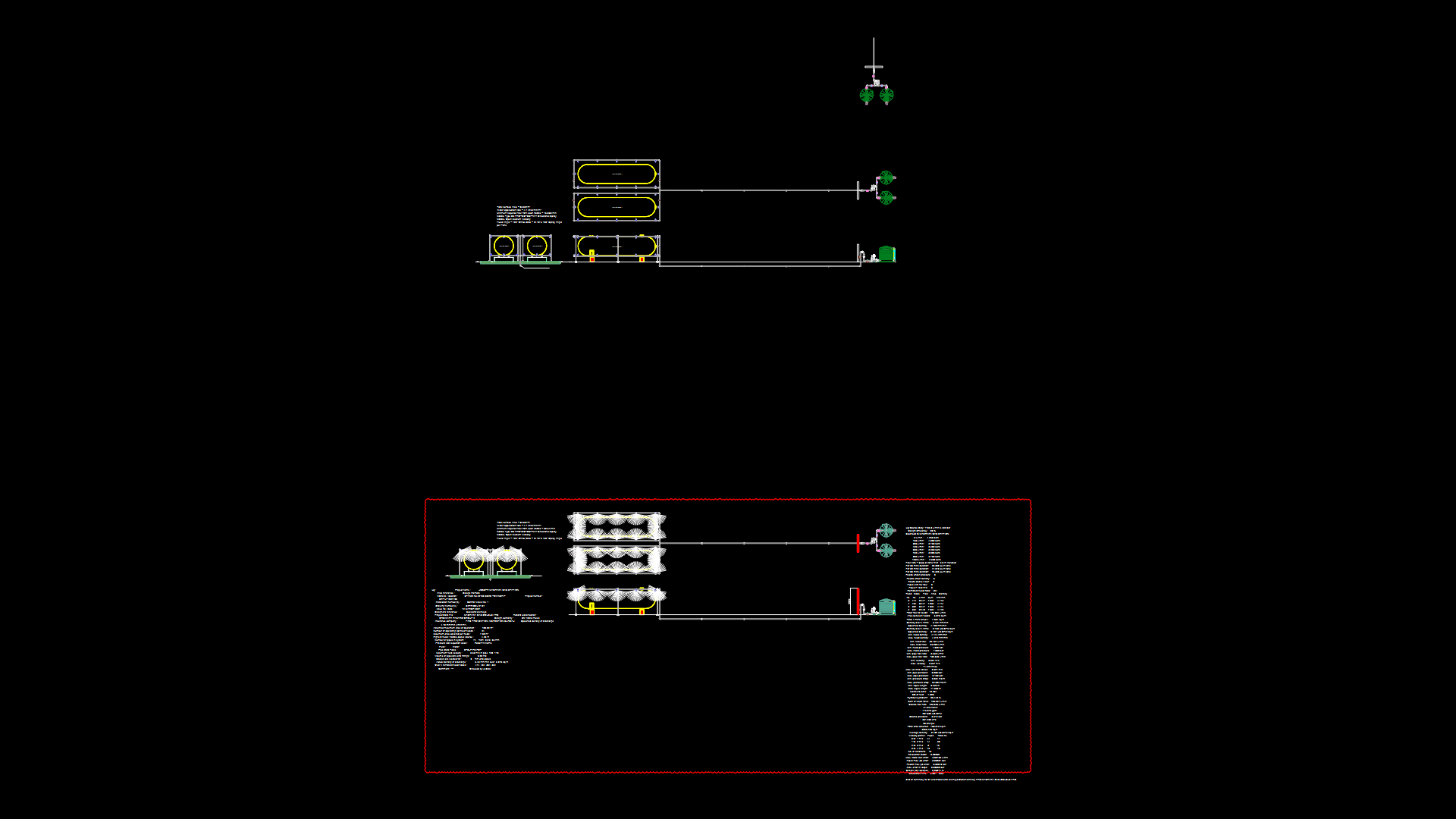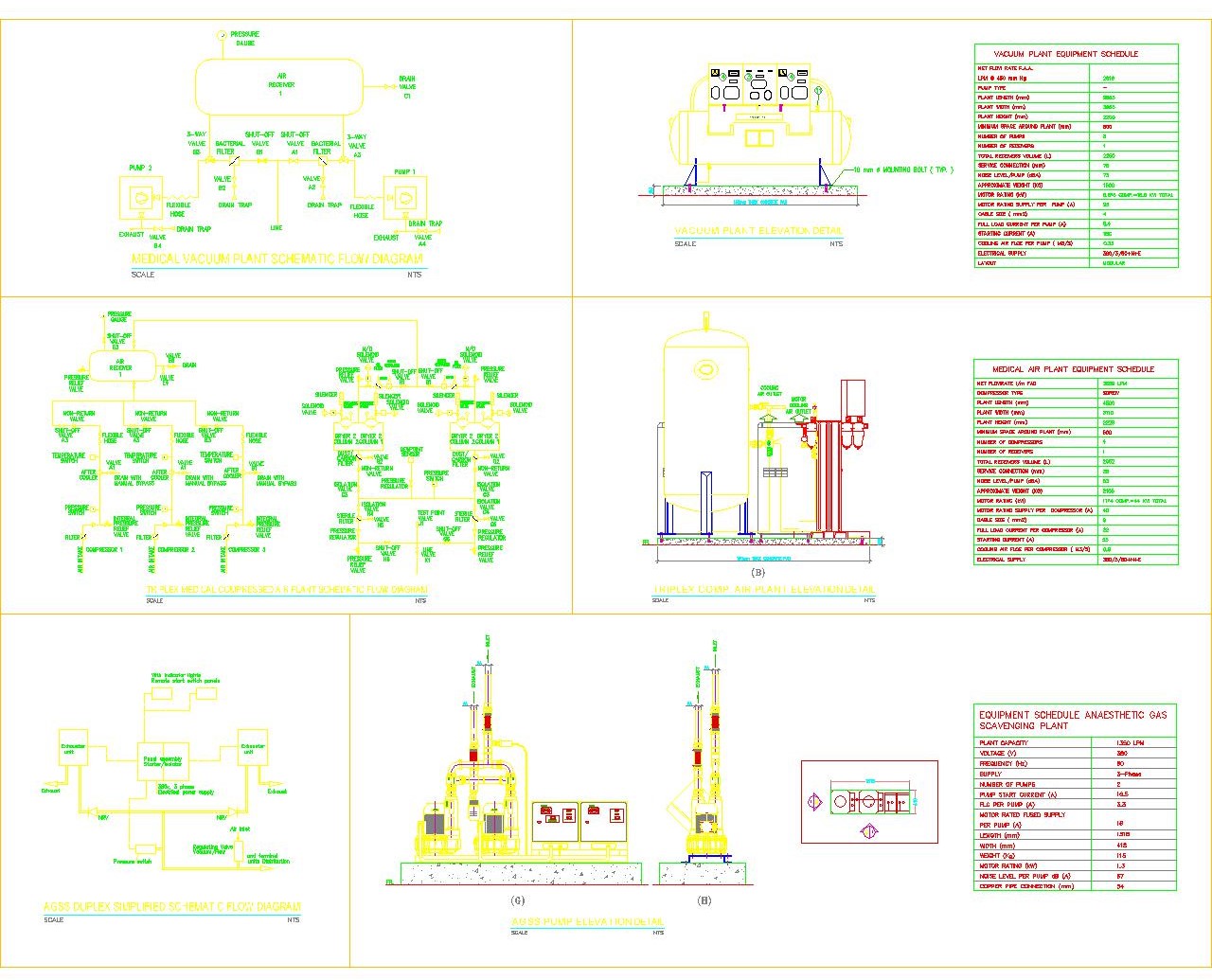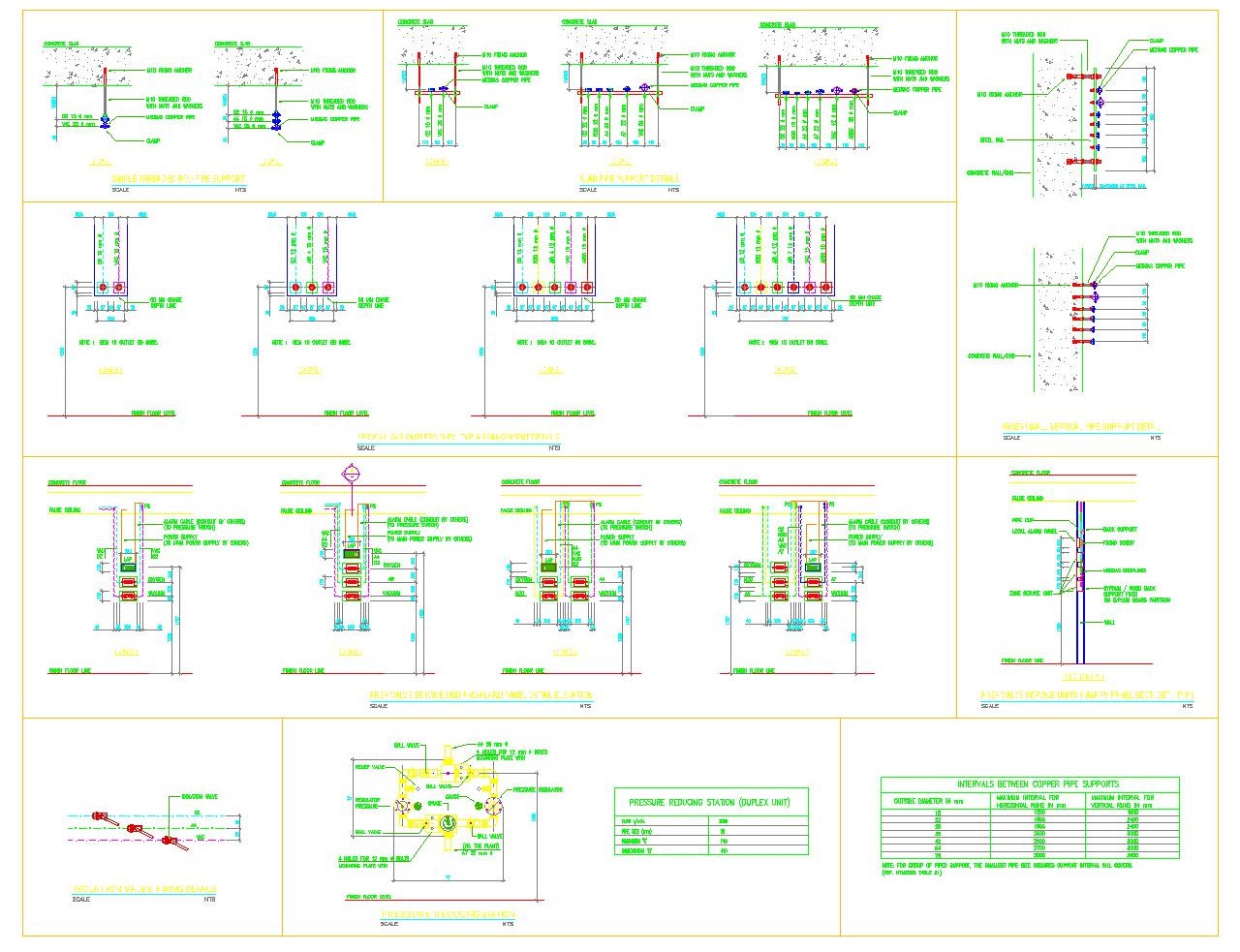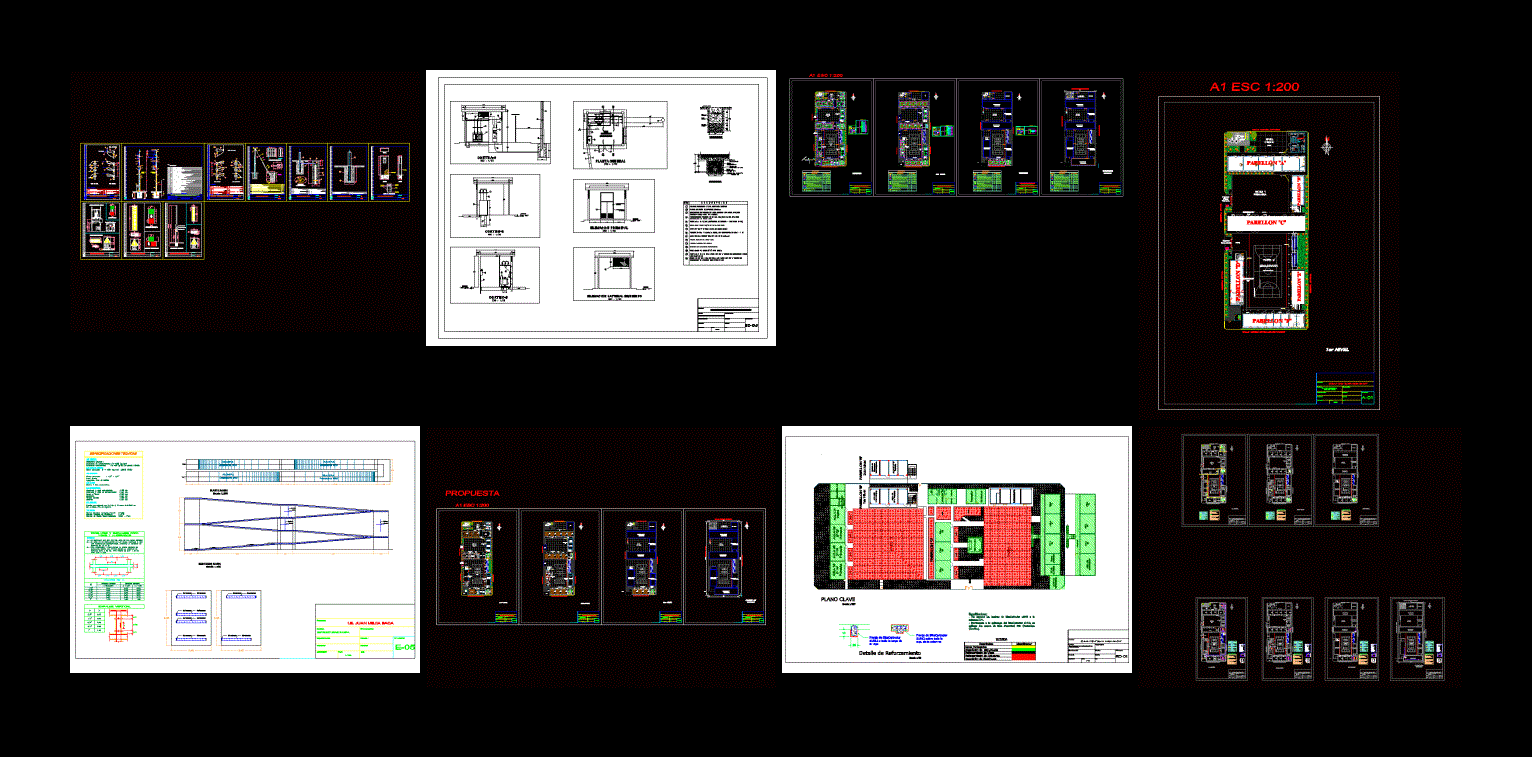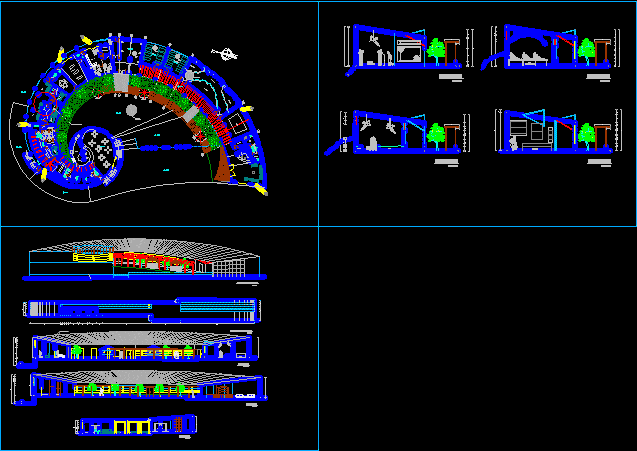Car Wash DWG Detail for AutoCAD
ADVERTISEMENT
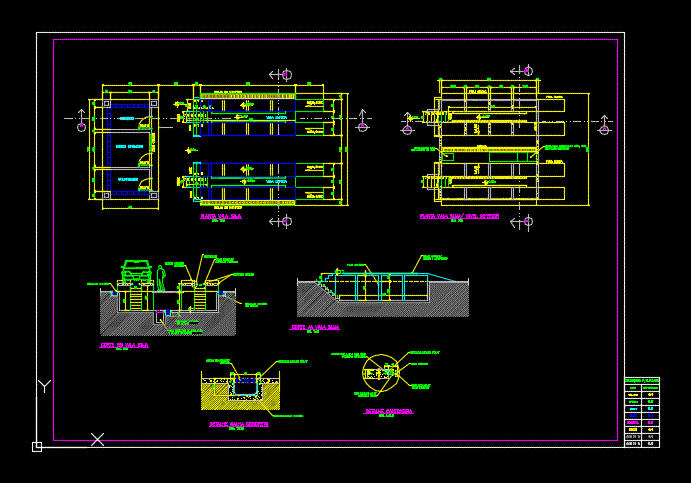
ADVERTISEMENT
Details – specifications – sizing – Construction cuts
Drawing labels, details, and other text information extracted from the CAD file (Translated from Portuguese):
green, magenta, white, blue, cyan, yellow, color, thickness, descents, ditch cleaning, dirty ditch plant, rises, concrete grid, proj. ramp, support, cut bb dirty ditch, grate, metal angle, see detail, cover chamber for oil pickup, cover sand trap, oil and coarse solids, proj. grate, sand-box, coarse oil and solid, concrete grid view detail, concrete pillar, aa dusty cut, detail angle, detail concrete trough, veneer finish, waterproofing concrete, compressor, tank, operator cabin
Raw text data extracted from CAD file:
| Language | Portuguese |
| Drawing Type | Detail |
| Category | Gas & Service Stations |
| Additional Screenshots |
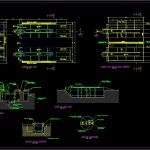 |
| File Type | dwg |
| Materials | Concrete, Other |
| Measurement Units | Metric |
| Footprint Area | |
| Building Features | |
| Tags | autocad, car, construction, cuts, DETAIL, details, dispenser, DWG, service, service station, sizing, specifications, Station, wash |
