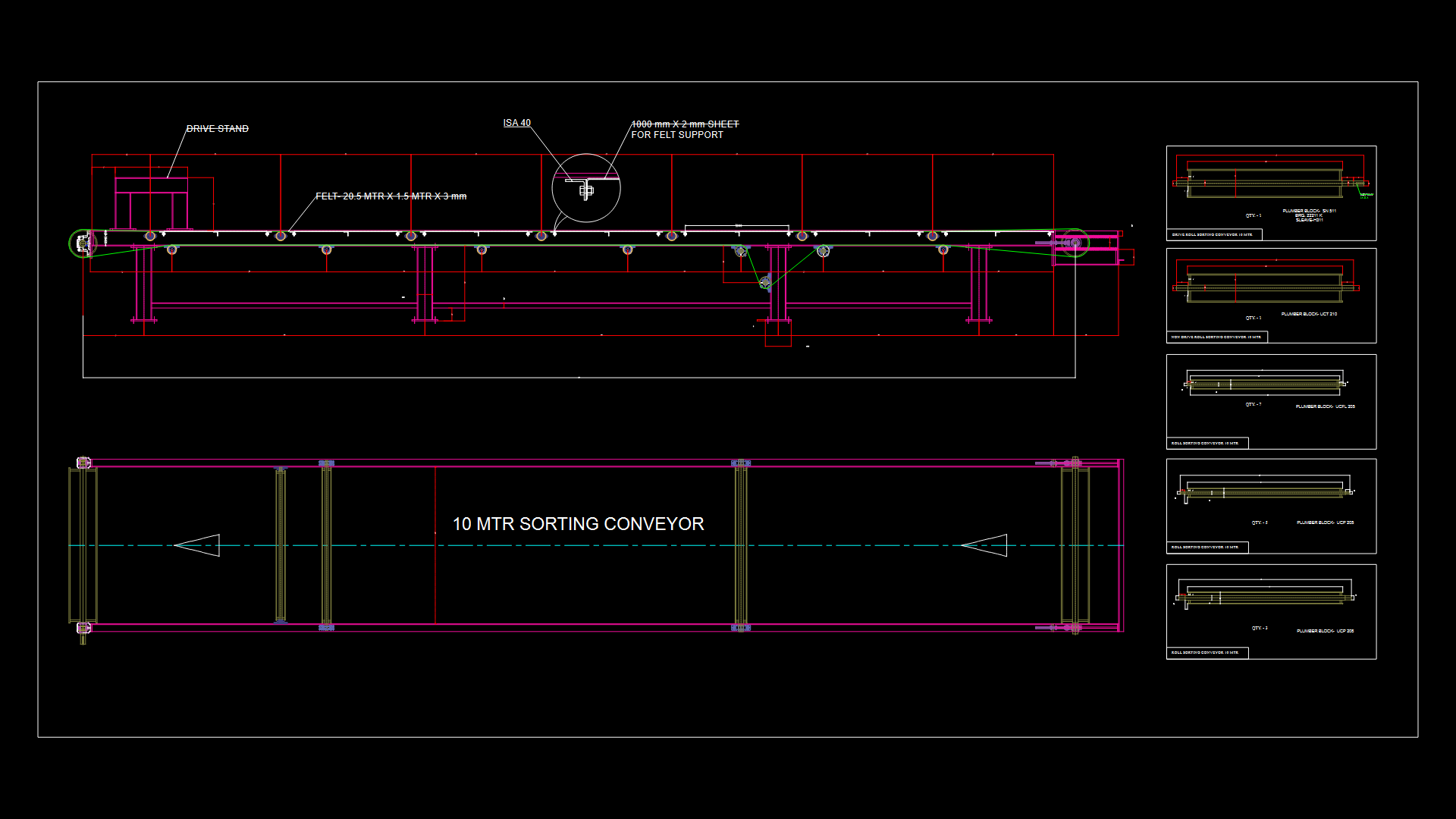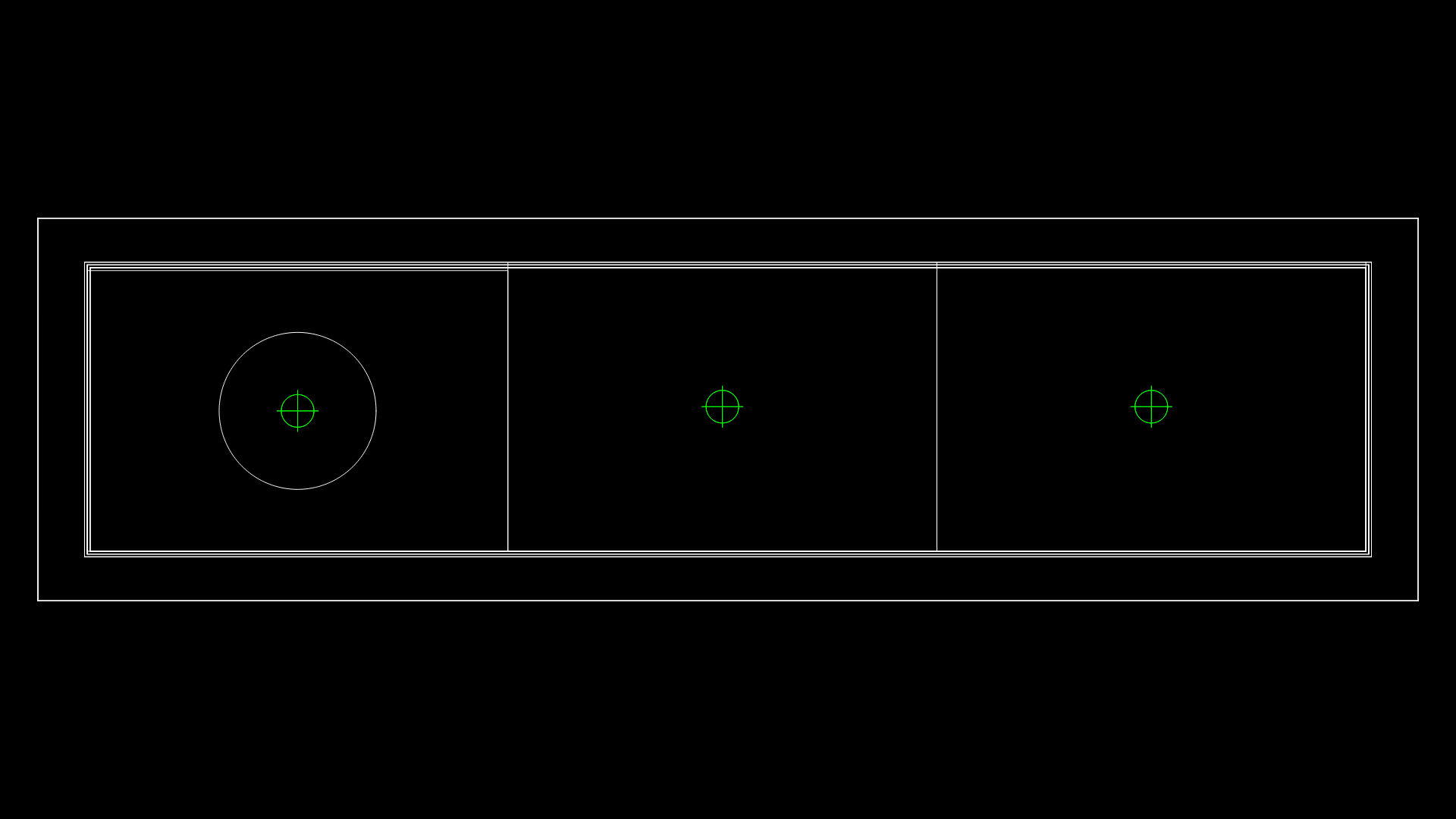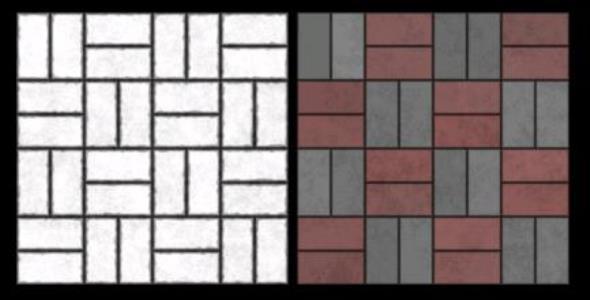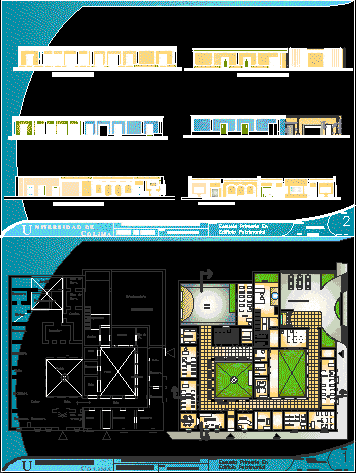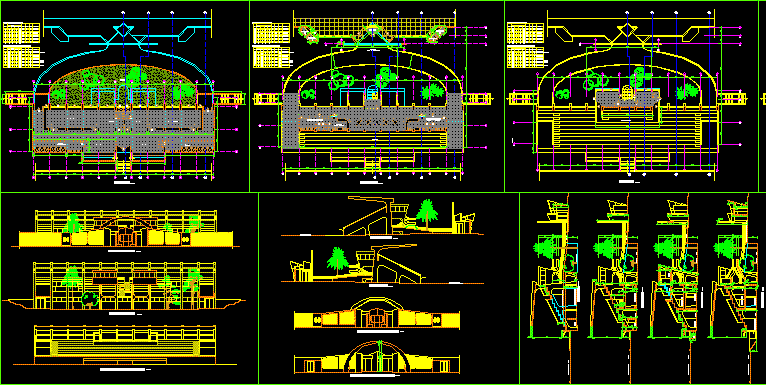Car Wash Platform DWG Detail for AutoCAD
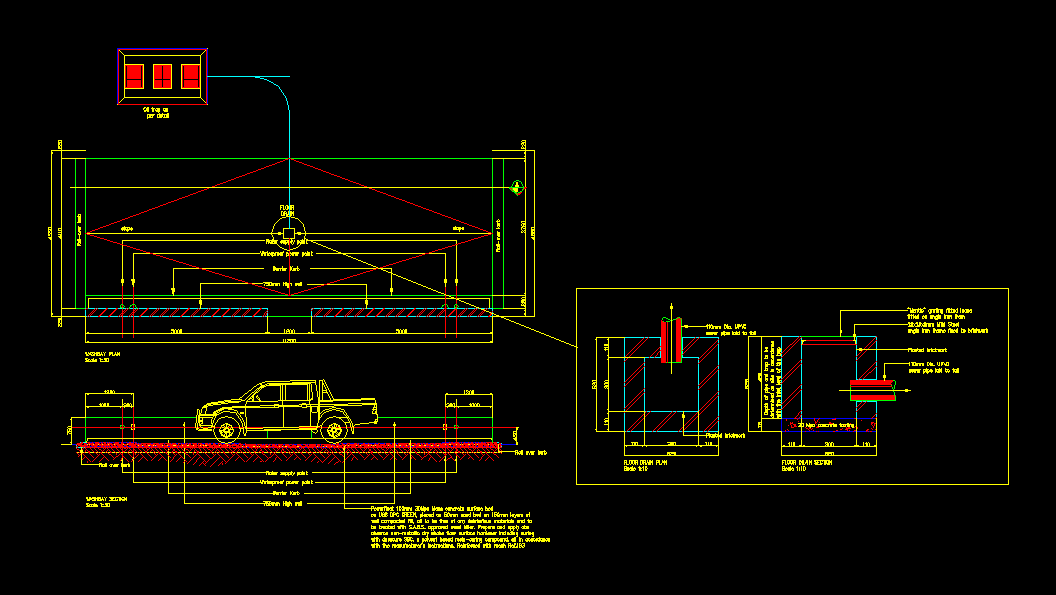
External car wash area with sewer and trap details
Drawing labels, details, and other text information extracted from the CAD file:
water supply point, slope, floor, drain, roll-over kerb, barrier kerb, waterproof power point, oil trap as, per detail, well compacted fill, all to be free of any deleterious materials and to, be treated with s.a.b.s. approved weed killer. prepare and apply abe, abecron non-metallic dry shake floor surface hardener including curing, with duracure sbc, a solvent based resin-curing compound, all in accordance, chamber, prepare and apply abe duraflex flexible, waterproofing slurry, all in accordance, with the manufacturer’s instructions., inlet, outlet, cast iron single seal, manhole cover and frame, rc lintol, upvc pipe, rendered smooth and impervious, arris rounded, sewer pipe laid to fall, plasted brickwork, angle iron frame fixed to brickwork, fitted on angle iron fram, floor drain plan, floor drain section, depth of pipe and trap to be, determined on site in accordance, with the inlet level of the trap, oil trap plan, oil trap section, roll over kerb, washbay section, washbay plan
Raw text data extracted from CAD file:
| Language | English |
| Drawing Type | Detail |
| Category | Industrial |
| Additional Screenshots |
 |
| File Type | dwg |
| Materials | Concrete, Steel, Other |
| Measurement Units | Imperial |
| Footprint Area | |
| Building Features | |
| Tags | area, arpintaria, atelier, atelier de mécanique, atelier de menuiserie, autocad, car, carpentry workshop, DETAIL, details, DWG, external, mechanical workshop, mechanische werkstatt, oficina, oficina mecânica, platform, schreinerei, sewer, trap, wash, werkstatt, workshop |
